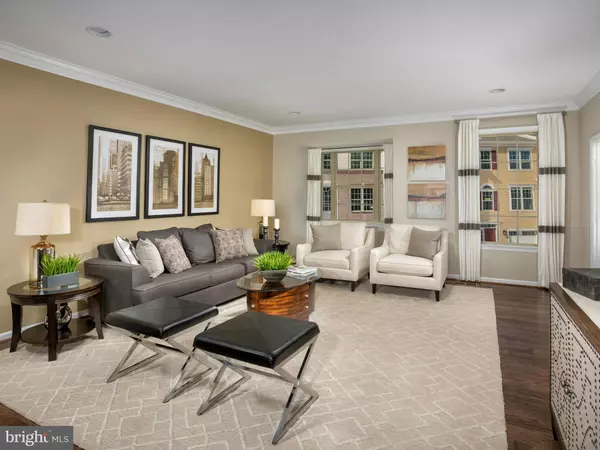For more information regarding the value of a property, please contact us for a free consultation.
624 SHORE FOREST DR Glen Burnie, MD 21060
Want to know what your home might be worth? Contact us for a FREE valuation!

Our team is ready to help you sell your home for the highest possible price ASAP
Key Details
Sold Price $325,990
Property Type Townhouse
Sub Type Interior Row/Townhouse
Listing Status Sold
Purchase Type For Sale
Subdivision North Shore Forest
MLS Listing ID 1004303085
Sold Date 02/14/18
Style Colonial
Bedrooms 3
Full Baths 2
Half Baths 2
HOA Fees $65/mo
HOA Y/N Y
Originating Board MRIS
Year Built 2016
Property Description
Stunning NEW COMMUNITY/NEW CONSTRUCTION townhomes in desirable AA Co location. Gourmet kitchen features SS appliances, granite countertops & sep. dining space. Master Suite features his & hers walk-in closets, double vanity with separate shower & tub, Fully finished sunken basement allows for 2nd family room, attached 1 car garage, 9' ceilings on main level & cathedral ceilings on entire top floor
Location
State MD
County Anne Arundel
Rooms
Basement Outside Entrance, Fully Finished, Full
Interior
Interior Features Kitchen - Gourmet, Kitchen - Island, Dining Area, Kitchen - Eat-In, Upgraded Countertops, Primary Bath(s)
Hot Water Natural Gas
Heating Forced Air
Cooling Central A/C
Equipment Washer/Dryer Hookups Only, Dishwasher, Microwave, Oven/Range - Gas, Refrigerator
Fireplace N
Appliance Washer/Dryer Hookups Only, Dishwasher, Microwave, Oven/Range - Gas, Refrigerator
Heat Source Natural Gas
Exterior
Garage Spaces 1.0
Waterfront N
Water Access N
Accessibility None
Attached Garage 1
Total Parking Spaces 1
Garage Y
Private Pool N
Building
Story 3+
Sewer Public Sewer
Water Public
Architectural Style Colonial
Level or Stories 3+
Structure Type 9'+ Ceilings
New Construction Y
Schools
School District Anne Arundel County Public Schools
Others
Senior Community No
Ownership Fee Simple
Special Listing Condition Standard
Read Less

Bought with James T Weiskerger • Next Step Realty
GET MORE INFORMATION




