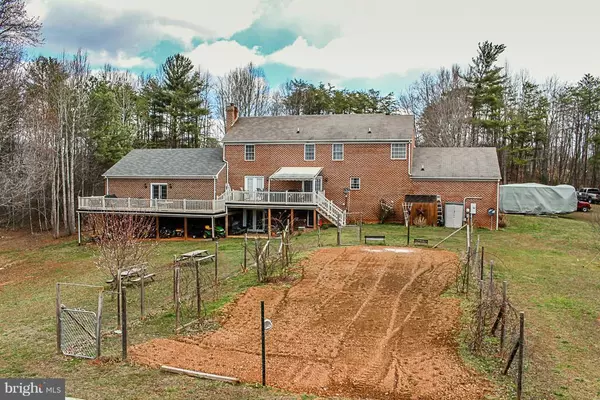For more information regarding the value of a property, please contact us for a free consultation.
472 WILSON HILL RD Arrington, VA 22922
Want to know what your home might be worth? Contact us for a FREE valuation!

Our team is ready to help you sell your home for the highest possible price ASAP
Key Details
Sold Price $380,000
Property Type Single Family Home
Sub Type Detached
Listing Status Sold
Purchase Type For Sale
Square Footage 4,398 sqft
Price per Sqft $86
MLS Listing ID 1000141623
Sold Date 04/13/18
Style Colonial
Bedrooms 4
Full Baths 4
Half Baths 1
HOA Y/N N
Abv Grd Liv Area 3,254
Originating Board MRIS
Year Built 2000
Annual Tax Amount $3,111
Tax Year 2016
Lot Size 10.810 Acres
Acres 10.81
Property Description
Unbelievable, 4 bedrooms offers over 4300 finished sq. ft, hardwood floors, 34x28 great room with a brick hearth and wood stove. Three Zone Heat Pump. Three french doors lead to a 2-tier back deck overlooking fruit trees, garden space and storage buildings. ATV trails travel throughout the 10 acres. The 2-story building can easily be converted into an in-law apartment or studio. Call for a list!
Location
State VA
County Nelson
Rooms
Other Rooms Living Room, Dining Room, Master Bedroom, Bedroom 3, Bedroom 4, Kitchen, Game Room, Family Room, Foyer, Great Room, Laundry, Other
Basement Outside Entrance, Rear Entrance, Fully Finished, Heated, Daylight, Partial, Other, Windows, Shelving
Interior
Interior Features Breakfast Area, Dining Area, Kitchen - Table Space
Hot Water Electric
Heating Heat Pump(s)
Cooling Heat Pump(s), Central A/C, Ceiling Fan(s)
Fireplaces Number 2
Fireplace Y
Heat Source Bottled Gas/Propane
Exterior
Garage Spaces 1.0
Waterfront N
View Y/N Y
Water Access N
View Garden/Lawn, Trees/Woods
Roof Type Composite
Accessibility None
Attached Garage 1
Total Parking Spaces 1
Garage Y
Private Pool N
Building
Story 1
Sewer Septic Exists
Water Well
Architectural Style Colonial
Level or Stories 1
Additional Building Above Grade, Below Grade, Storage Barn/Shed, Machine Shed
New Construction N
Schools
Elementary Schools Tye River
Middle Schools Nelson
High Schools Nelson
School District Nelson County Public Schools
Others
Senior Community No
Tax ID 76-5-3D
Ownership Fee Simple
Special Listing Condition Standard
Read Less

Bought with Non Member • Metropolitan Regional Information Systems, Inc.
GET MORE INFORMATION




