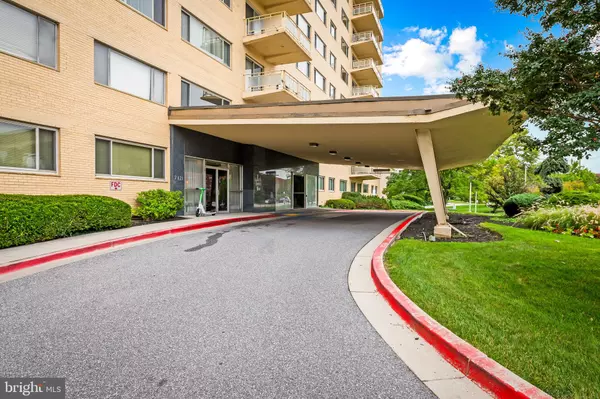7121 PARK HEIGHTS AVE #902 Baltimore, MD 21215
UPDATED:
Key Details
Property Type Condo
Sub Type Condo/Co-op
Listing Status Active
Purchase Type For Sale
Square Footage 2,526 sqft
Price per Sqft $75
Subdivision Park Towers West
MLS Listing ID MDBA2138058
Style Mid-Century Modern
Bedrooms 3
Full Baths 2
Half Baths 1
Condo Fees $2,472/mo
HOA Y/N N
Abv Grd Liv Area 2,526
Year Built 1967
Annual Tax Amount $3,578
Tax Year 2024
Property Sub-Type Condo/Co-op
Source BRIGHT
Property Description
Step into the grand lobby, where a full-service staff are poised to cater to your every need. Ascend to the penthouse level via the elevator to discover this exceptional 2/3-bedroom, 2.5-bathroom condo, offering a generous 2,526 square feet of sophisticated living space.
Upon entering the unit, you'll be captivated by the bright and spacious open-concept design, ideal for entertaining. The expansive living area is accentuated by an abundance of windows and sliding doors, flooding the space with natural light and providing breathtaking views from indoors or the private balcony, outdoors. The massive kitchen, many built-ins, moldings, recessed and track lighting, and incredible storage are just a few of the notable features.
The primary suite offers a serene retreat with ample closet space and a well-appointed ensuite bathroom. The additional bedrooms are versatile, easily converted to suit your needs, whether as bedrooms, a substantial office, or a cozy den.
This unit boasts the convenience of in-unit laundry with a washer and dryer, as well as access to common laundry facilities within the building. Additional amenities included in the condo fee are heat, air conditioning, gas & electric, cable, trash and water. Included in the sale is an underground parking spot and extra storage space for your belongings.
This is truly one of the largest condos in the building, offering ample space to grow into, not out of.
Location
State MD
County Baltimore City
Zoning R-9
Rooms
Other Rooms Living Room, Dining Room, Primary Bedroom, Bedroom 2, Kitchen, Den, Foyer
Main Level Bedrooms 3
Interior
Interior Features Built-Ins, Ceiling Fan(s), Crown Moldings, Floor Plan - Open, Formal/Separate Dining Room, Kitchen - Eat-In, Kitchen - Table Space, Pantry, Recessed Lighting, Bathroom - Stall Shower, Bathroom - Tub Shower, Walk-in Closet(s), Window Treatments
Hot Water Other
Heating Zoned, Summer/Winter Changeover
Cooling Central A/C, Ceiling Fan(s)
Equipment Oven - Double, Built-In Microwave, Disposal, Dishwasher, Refrigerator, Cooktop
Fireplace N
Appliance Oven - Double, Built-In Microwave, Disposal, Dishwasher, Refrigerator, Cooktop
Heat Source Other
Laundry Dryer In Unit, Washer In Unit
Exterior
Parking Features Garage - Side Entry
Garage Spaces 1.0
Utilities Available Cable TV, Natural Gas Available
Amenities Available Extra Storage, Meeting Room
Water Access N
Accessibility No Stairs
Attached Garage 1
Total Parking Spaces 1
Garage Y
Building
Story 1
Unit Features Hi-Rise 9+ Floors
Sewer Public Sewer
Water Public
Architectural Style Mid-Century Modern
Level or Stories 1
Additional Building Above Grade, Below Grade
New Construction N
Schools
School District Baltimore City Public Schools
Others
Pets Allowed N
HOA Fee Include Air Conditioning,Electricity,Ext Bldg Maint,Gas,Heat,Common Area Maintenance,Management,Road Maintenance,Reserve Funds,Snow Removal,Trash,Water
Senior Community No
Tax ID 0327224232 232
Ownership Condominium
Security Features Desk in Lobby
Special Listing Condition Standard




