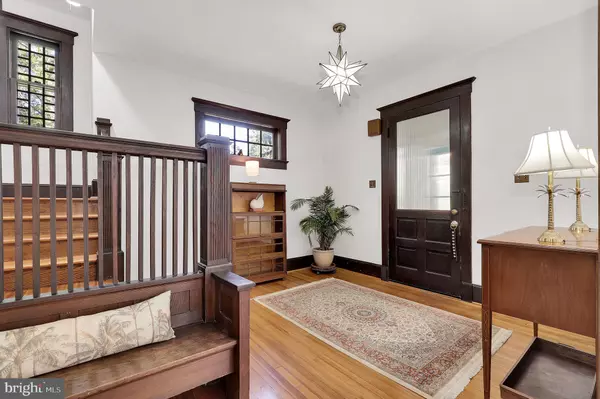Bought with Cari H. Jordan • RLAH @properties
10302 FAWCETT ST Kensington, MD 20895
UPDATED:
Key Details
Sold Price $1,650,000
Property Type Single Family Home
Sub Type Detached
Listing Status Sold
Purchase Type For Sale
Square Footage 3,628 sqft
Price per Sqft $454
Subdivision Kensington
MLS Listing ID MDMC2174586
Sold Date 08/01/25
Style Victorian
Bedrooms 5
Full Baths 3
Half Baths 1
HOA Y/N N
Abv Grd Liv Area 2,778
Year Built 1905
Annual Tax Amount $15,198
Tax Year 2024
Lot Size 0.344 Acres
Acres 0.34
Property Sub-Type Detached
Source BRIGHT
Property Description
Step inside and be welcomed by the warmth and elegance of original hardwood floors and handcrafted wood molding framing windows and doorways. The home has large windows which let in an ample amount of natural light, creating a bright and airy feel. Throughout the house, you'll find tons of character—from the gorgeous wooden staircase in the entryway to the stunning Victorian-style windows throughout the home, which preserve the home's historical integrity.
This property features two working wood-burning fireplaces, adding a cozy ambiance to the living room and the finished lower level. The secluded primary suite provides a serene escape from the rest of the home and just upstairs, the finished attic offers a peaceful, light-filled space currently used as an office. The expansive basement includes a generously sized bedroom, ideal for guests, a large laundry area with built-ins for convenience, an exercise area, and a cozy entertainment area perfect for watching TV or lounging.
The beautifully updated kitchen is a true centerpiece of the home, featuring charming stained glass windows that complement its historic character while offering modern convenience. A large walk-in pantry provides ample storage, and the kitchen is outfitted with a professional-grade Wolf range topped with a sleek hood and stainless steel appliances.
Enjoy outdoor living on the covered porches, complete with ceiling fans for added comfort—ideal for meals outside or relaxing afternoons. Copper gutters add to the home's enduring quality and curb appeal. In the backyard, a very large storage shed offers potential for a workshop or a studio, and it provides plenty of storage space. This is a rare opportunity to own a home that offers size, style, and historic charm in one of Kensington's most desirable neighborhoods.
Location
State MD
County Montgomery
Zoning R60
Rooms
Basement Fully Finished, Daylight, Partial
Interior
Interior Features Kitchen - Gourmet, Dining Area, Kitchen - Eat-In, Attic, Bathroom - Soaking Tub, Breakfast Area, Built-Ins, Pantry, Wood Floors
Hot Water Natural Gas
Heating Forced Air
Cooling Ceiling Fan(s)
Fireplaces Number 2
Fireplace Y
Heat Source Natural Gas
Exterior
Water Access N
Accessibility None
Garage N
Building
Story 3
Foundation Other
Sewer Public Sewer
Water Public
Architectural Style Victorian
Level or Stories 3
Additional Building Above Grade, Below Grade
New Construction N
Schools
Elementary Schools Kensington Parkwood
Middle Schools North Bethesda
High Schools Walter Johnson
School District Montgomery County Public Schools
Others
Senior Community No
Tax ID 161301025938
Ownership Fee Simple
SqFt Source Assessor
Acceptable Financing Cash, Conventional, FHA, VA
Listing Terms Cash, Conventional, FHA, VA
Financing Cash,Conventional,FHA,VA
Special Listing Condition Standard




