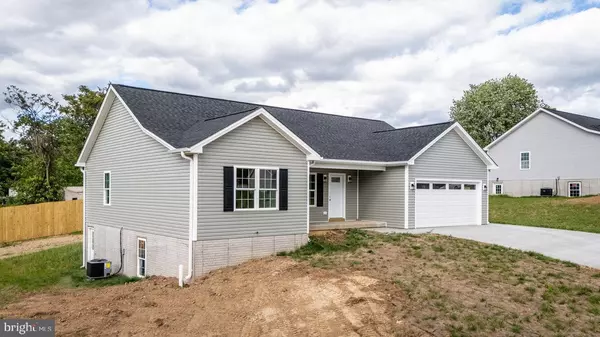389 LEOLA LOOP Stanley, VA 22851
UPDATED:
Key Details
Property Type Single Family Home
Sub Type Detached
Listing Status Active
Purchase Type For Sale
Square Footage 1,843 sqft
Price per Sqft $189
Subdivision Deerfield Estates
MLS Listing ID VAPA2004578
Style Ranch/Rambler
Bedrooms 3
Full Baths 2
HOA Y/N Y
Abv Grd Liv Area 1,843
Year Built 2025
Annual Tax Amount $131
Tax Year 2024
Lot Size 0.340 Acres
Acres 0.34
Property Sub-Type Detached
Source BRIGHT
Property Description
Location
State VA
County Page
Zoning R
Rooms
Basement Connecting Stairway, Daylight, Partial, Interior Access, Outside Entrance, Rough Bath Plumb, Side Entrance, Space For Rooms, Unfinished, Sump Pump
Main Level Bedrooms 3
Interior
Interior Features Bathroom - Tub Shower, Bathroom - Walk-In Shower, Combination Kitchen/Living, Dining Area, Entry Level Bedroom, Floor Plan - Open, Kitchen - Island, Walk-in Closet(s)
Hot Water Electric
Heating Heat Pump(s)
Cooling Central A/C
Flooring Luxury Vinyl Plank
Inclusions Refrigerator, stove, microwave, dishwasher, washer, and dryer.
Equipment Built-In Microwave, Dishwasher, Disposal, Dryer, Microwave, Refrigerator, Stove, Washer
Fireplace N
Appliance Built-In Microwave, Dishwasher, Disposal, Dryer, Microwave, Refrigerator, Stove, Washer
Heat Source Electric
Laundry Has Laundry, Main Floor, Washer In Unit, Dryer In Unit
Exterior
Exterior Feature Porch(es), Deck(s)
Parking Features Garage - Front Entry, Garage Door Opener, Inside Access
Garage Spaces 6.0
Utilities Available Cable TV Available, Electric Available, Sewer Available, Water Available
Amenities Available None
Water Access N
View Mountain
Roof Type Shingle
Accessibility None
Porch Porch(es), Deck(s)
Road Frontage Public
Attached Garage 2
Total Parking Spaces 6
Garage Y
Building
Lot Description Cleared
Story 2
Foundation Concrete Perimeter
Sewer Public Sewer
Water Public
Architectural Style Ranch/Rambler
Level or Stories 2
Additional Building Above Grade
New Construction Y
Schools
Elementary Schools Stanley
Middle Schools Page County
High Schools Page County
School District Page County Public Schools
Others
Senior Community No
Tax ID 71-9-4
Ownership Fee Simple
SqFt Source Estimated
Acceptable Financing Cash, Conventional, FHA, USDA, VA
Listing Terms Cash, Conventional, FHA, USDA, VA
Financing Cash,Conventional,FHA,USDA,VA
Special Listing Condition Standard




