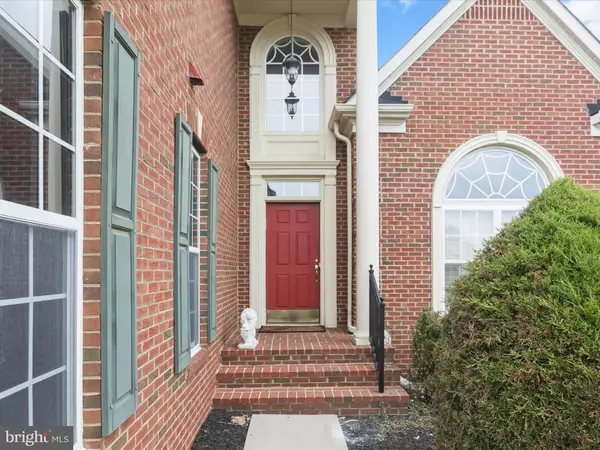218 SPECTACULAR BID DR Havre De Grace, MD 21078
UPDATED:
Key Details
Property Type Single Family Home
Sub Type Detached
Listing Status Active
Purchase Type For Sale
Square Footage 3,048 sqft
Price per Sqft $188
Subdivision Bulle Rock
MLS Listing ID MDHR2045648
Style Colonial
Bedrooms 3
Full Baths 3
HOA Fees $31/mo
HOA Y/N Y
Abv Grd Liv Area 2,348
Year Built 2006
Available Date 2025-08-08
Annual Tax Amount $5,981
Tax Year 2024
Lot Size 8,154 Sqft
Acres 0.19
Property Sub-Type Detached
Source BRIGHT
Property Description
This architecturally striking home is filled with high-end finishes and thoughtful design, featuring soaring ceilings, dramatic columns, gleaming hardwood floors, clerestory and transom windows, and elegant touches throughout. A grand layout offers comfort, versatility, and visual appeal for every lifestyle.
Step inside to discover freshly painted interiors (2025), brand new carpet (2025), and beautifully refinished garage and basement concrete floors. The main level boasts a spacious primary suite with tray ceiling, walk-in closet, and luxurious ensuite bath, along with a secondary ensuite bedroom. Entertain effortlessly in the vaulted-ceiling kitchen and family room, featuring a wrap-around center island, breakfast bar, walk-in pantry, and gas cooking. Plantation shutters accent bay windows for added style and privacy.
Upstairs, you'll find a loft, an additional bedroom, full bath, and a finished bonus room ideal for playroom, guests or a home office. The expansive finished lower level includes a recreation room, game area, full wet bar and back bar, and a gracious double walk-up access to the rear yard—perfect for gatherings and entertainment.
Major systems have been upgraded for peace of mind, including a new hot water heater (2022) and new HVAC system (2022).
BULLE ROCK – A LIFESTYLE LIKE NO OTHER
Living in Bulle Rock means enjoying world-class amenities every day. The Residents' Club is a vibrant hub offering a grand ballroom, lounge with fireplace, piano and library, conference and card rooms, sunroom, café, and fully equipped kitchen. Stay active with a state-of-the-art fitness center, weight room, group exercise and spin rooms, indoor and outdoor pools, and sauna and steam rooms. Sports lovers will appreciate the tennis/pickleball courts, bocce, and shuffleboard.
A full-time Lifestyle Director organizes 40+ clubs and engaging events, from themed parties and happy hours to classes and charitable activities. Professionally managed security teams, mobile patrol, and gate attendants provide 24/7 peace of mind. Landscape maintenance, snow removal, and trash collection are also included for a truly carefree lifestyle.
Enjoy 15 miles of walking trails, a playground for little ones, and close proximity to the renowned Bulle Rock Golf Course.
DON'T MISS YOUR CHANCE TO OWN THIS BEAUTIFUL-LIKE NEW HOME IN ONE OF MARYLAND'S PREMIER RESORT-STYLE COMMUNITIES. LIVE LIKE YOU'RE ON VACATION—EVERY DAY.
Location
State MD
County Harford
Zoning R2
Rooms
Other Rooms Dining Room, Primary Bedroom, Sitting Room, Bedroom 2, Bedroom 3, Kitchen, Game Room, Foyer, Great Room, Laundry, Loft, Recreation Room, Storage Room, Bonus Room, Primary Bathroom
Basement Other
Main Level Bedrooms 2
Interior
Interior Features Bar, Breakfast Area, Entry Level Bedroom, Family Room Off Kitchen, Floor Plan - Open, Kitchen - Gourmet, Kitchen - Island, Primary Bath(s), Pantry, Recessed Lighting, Bathroom - Soaking Tub, Upgraded Countertops, Walk-in Closet(s), Wet/Dry Bar, Window Treatments, Wood Floors, Carpet, 2nd Kitchen, Ceiling Fan(s), Bathroom - Stall Shower, Bathroom - Tub Shower
Hot Water Natural Gas
Heating Forced Air
Cooling Central A/C, Ceiling Fan(s)
Flooring Hardwood, Carpet, Ceramic Tile
Equipment Built-In Microwave, Dishwasher, Disposal, Dryer, Icemaker, Oven - Double, Oven - Self Cleaning, Oven - Wall, Refrigerator, Stainless Steel Appliances, Washer, Water Heater - High-Efficiency, Oven/Range - Gas, Cooktop
Fireplace N
Window Features Bay/Bow,Transom,Screens,Sliding,Vinyl Clad
Appliance Built-In Microwave, Dishwasher, Disposal, Dryer, Icemaker, Oven - Double, Oven - Self Cleaning, Oven - Wall, Refrigerator, Stainless Steel Appliances, Washer, Water Heater - High-Efficiency, Oven/Range - Gas, Cooktop
Heat Source Natural Gas
Laundry Main Floor, Washer In Unit, Dryer In Unit
Exterior
Parking Features Garage - Front Entry, Garage Door Opener, Inside Access
Garage Spaces 4.0
Amenities Available Bike Trail, Billiard Room, Club House, Common Grounds, Community Center, Fitness Center, Game Room, Gated Community, Golf Course Membership Available, Jog/Walk Path, Pool - Indoor, Pool - Outdoor, Putting Green, Recreational Center, Security, Tennis Courts, Tot Lots/Playground, Dining Rooms, Exercise Room, Meeting Room, Swimming Pool
Water Access N
View Garden/Lawn, Scenic Vista, Trees/Woods
Roof Type Shingle
Accessibility None
Attached Garage 2
Total Parking Spaces 4
Garage Y
Building
Lot Description Backs to Trees, Front Yard, Landscaping, Rear Yard
Story 3
Foundation Permanent
Sewer Public Sewer
Water Public
Architectural Style Colonial
Level or Stories 3
Additional Building Above Grade, Below Grade
Structure Type 9'+ Ceilings,2 Story Ceilings,Dry Wall,High,Tray Ceilings
New Construction N
Schools
Elementary Schools Havre De Grace
Middle Schools Havre De Grace
High Schools Havre De Grace
School District Harford County Public Schools
Others
HOA Fee Include Common Area Maintenance,Lawn Maintenance,Management,Pool(s),Recreation Facility,Road Maintenance,Security Gate,Snow Removal,Trash,Health Club,Lawn Care Front
Senior Community No
Tax ID 1306069398
Ownership Fee Simple
SqFt Source Assessor
Security Features Resident Manager,Security Gate,Smoke Detector
Special Listing Condition Standard
Virtual Tour https://media.homesight2020.com/218-Spectacular-Bid-Drive/idx




