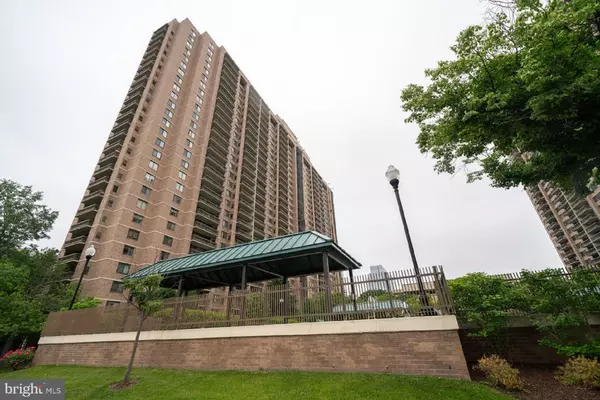5505 SEMINARY RD #103N Falls Church, VA 22041
UPDATED:
Key Details
Property Type Condo
Sub Type Condo/Co-op
Listing Status Active
Purchase Type For Rent
Square Footage 1,065 sqft
Subdivision Skyline Square Condo
MLS Listing ID VAFX2258474
Style Other
Bedrooms 2
Full Baths 2
HOA Y/N Y
Abv Grd Liv Area 1,065
Year Built 1984
Property Sub-Type Condo/Co-op
Source BRIGHT
Property Description
Come see this lovely 2 br 2 bath condo in the desirable Skyline Square . Renter to pay electric.Home has gorgeous views, and easy access to downtown DC. Totally Renovated, Fresh paint all through the condo and upgraded!! Building has tons of amenities including pool, rooftop patios with amazing views, meeting rooms, billiard room, tot lot, convenience store and beauty salon on ground floor to name a few. 24/7 security and concierge front desk. Metro Bus outside building. Metro stations within a mile and a half. Fantastic location with direct access to Pentagon, Tysons, Mosaic, & Crystal City/Old Town Alexandria.
In addition to Rentspree Application , I need a completed NVAR rental application, color copy of enlarged ID for adults,Two pay-stubs for all adults,
Credit score 600-640 Two Months Security Deposit
Credit score 640-700 1.5 Months Security Deposit
Above 700 Credit score 1 month Security Deposit
Minimum Combined income needed is $80K
Location
State VA
County Fairfax
Rooms
Other Rooms Living Room, Dining Room, Primary Bedroom, Kitchen
Main Level Bedrooms 2
Interior
Interior Features Combination Dining/Living, Primary Bath(s), Elevator, Sauna, Window Treatments, Floor Plan - Open
Hot Water Electric
Heating Heat Pump(s)
Cooling Heat Pump(s)
Inclusions Parking Included In List Price, Garage Parking #249
Equipment Washer/Dryer Hookups Only, Cooktop, Dishwasher, Disposal, Exhaust Fan, Icemaker, Oven/Range - Electric, Range Hood, Refrigerator, Stove, Washer/Dryer Stacked
Fireplace N
Window Features Double Pane,Insulated,Screens
Appliance Washer/Dryer Hookups Only, Cooktop, Dishwasher, Disposal, Exhaust Fan, Icemaker, Oven/Range - Electric, Range Hood, Refrigerator, Stove, Washer/Dryer Stacked
Heat Source Central, Electric
Exterior
Exterior Feature Balcony
Parking Features Garage Door Opener
Garage Spaces 1.0
Parking On Site 1
Amenities Available Billiard Room, Elevator, Exercise Room, Jog/Walk Path, Party Room, Pool Mem Avail, Pool - Outdoor, Satellite TV, Security
Water Access N
View Street
Roof Type Concrete
Accessibility Elevator
Porch Balcony
Total Parking Spaces 1
Garage Y
Building
Lot Description Premium, PUD
Story 1
Unit Features Hi-Rise 9+ Floors
Foundation Pillar/Post/Pier, Concrete Perimeter
Sewer Public Septic, Public Sewer
Water Public
Architectural Style Other
Level or Stories 1
Additional Building Above Grade, Below Grade
Structure Type 9'+ Ceilings,Brick
New Construction N
Schools
Elementary Schools Glen Forest
High Schools Justice
School District Fairfax County Public Schools
Others
Pets Allowed N
HOA Fee Include Ext Bldg Maint,Lawn Maintenance,Management,Insurance,Parking Fee,Pool(s),Reserve Funds,Road Maintenance,Sewer,Snow Removal,Taxes,Trash,Water,Alarm System,Sauna
Senior Community No
Tax ID 62-3-12-N -103
Ownership Other
SqFt Source Assessor
Security Features 24 hour security,Desk in Lobby,Exterior Cameras,Fire Detection System,Intercom,Main Entrance Lock,Monitored,Sprinkler System - Indoor,Smoke Detector
Horse Property N




