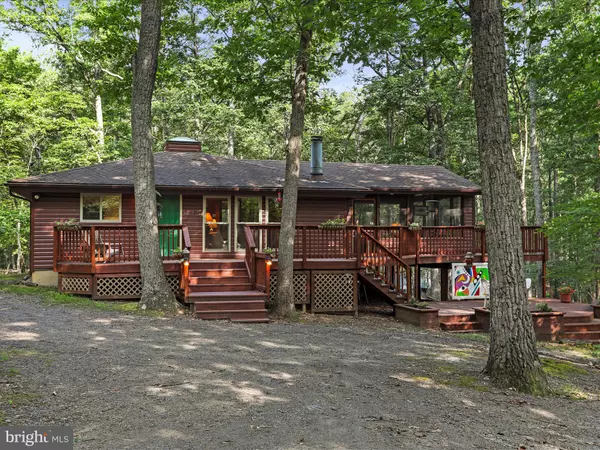127 MILD WINTER RD Hedgesville, WV 25427
UPDATED:
Key Details
Property Type Single Family Home
Sub Type Detached
Listing Status Active
Purchase Type For Sale
Square Footage 1,024 sqft
Price per Sqft $370
Subdivision The Woods
MLS Listing ID WVBE2042496
Style Cottage
Bedrooms 3
Full Baths 2
HOA Fees $5/mo
HOA Y/N Y
Abv Grd Liv Area 1,024
Year Built 1984
Annual Tax Amount $1,286
Tax Year 2024
Lot Size 1.160 Acres
Acres 1.16
Property Sub-Type Detached
Source BRIGHT
Property Description
127 Mild Winter Rd | $379,900 | 3BR | 2BA | 1,024 Sq Ft | Class A Membership Included
Nestled beneath a canopy of mature hardwoods, this inspired mountain retreat blends rustic charm with artistic spirit—a home that feels both carefully curated and effortlessly livable.
Set on a beautifully wooded lot, the property underwent a thoughtful transformation just three years ago:
- New HVAC system for year-round comfort
- New windows, and sliding door to invite light and forest views
- New log-style siding, accented by a new welcoming front door
- Interior repainting throughout for a fresh, cohesive backdrop
- A rebuilt deck system and 18x18 screened-in porch that embrace the outdoors with intention
Step inside to a beautifully remodeled kitchen where quartz countertops, stainless steel appliances, and luxury vinyl plank flooring meet style and utility. Over the counter, remote-controlled pendant lighting shifts colors with the tap of a button—casting a warm glow for everyday meals or setting the mood for evening gatherings.
The open-concept living and dining space is anchored by a wood-burning fireplace, framed by a soaring vaulted ceiling adorned with two 8-foot original art panels, created by the seller and offered as part of the home's unique character.
Plush carpeting carries throughout the bedrooms and living spaces, adding comfort underfoot and reinforcing the home's easy, relaxed rhythm.
The primary suite features a vaulted ceiling, a thoughtfully placed awning window ideal for bed placement, and a four-piece bath with an added window to invite natural light. Two guest bedrooms—each with vaulted ceilings—share a second full bath, creating a balanced and functional layout.
Outdoor living is as inspired as the interior. A ground-level deck offers space for dining, lounging, or quiet evenings around a firepit. As a backdrop, a custom outdoor art piece, also created by the seller, will convey—an artistic exhale in a serene woodland setting.
Furniture can convey at no cost, excluding select antique pieces, art, and personal items.
A Class A Membership to The Woods Club is available, providing access to golf, indoor/outdoor pools, tennis, fitness facilities, and more. The one-time initiation fee is $3,150, and annual dues are $2,600.
Location
State WV
County Berkeley
Zoning 101
Rooms
Other Rooms Primary Bedroom, Bedroom 2, Bedroom 3, Kitchen, Great Room, Bathroom 2, Primary Bathroom, Screened Porch
Main Level Bedrooms 3
Interior
Interior Features Bathroom - Tub Shower, Breakfast Area, Carpet, Ceiling Fan(s), Combination Dining/Living, Dining Area, Entry Level Bedroom, Exposed Beams, Family Room Off Kitchen, Floor Plan - Open, Kitchen - Country, Primary Bath(s), Skylight(s), Upgraded Countertops
Hot Water Electric
Heating Heat Pump(s)
Cooling Central A/C
Flooring Carpet, Luxury Vinyl Plank, Vinyl
Fireplaces Number 1
Fireplaces Type Brick, Heatilator, Mantel(s), Corner
Inclusions Some furniture conveys; Items will be marked that are not conveying.
Equipment Built-In Microwave, Dishwasher, Dryer, Oven/Range - Electric, Refrigerator, Washer, Water Heater
Furnishings Partially
Fireplace Y
Window Features Energy Efficient,Insulated,Skylights,Sliding
Appliance Built-In Microwave, Dishwasher, Dryer, Oven/Range - Electric, Refrigerator, Washer, Water Heater
Heat Source Electric
Laundry Dryer In Unit, Washer In Unit
Exterior
Exterior Feature Deck(s), Enclosed, Screened
Garage Spaces 2.0
Utilities Available Above Ground
Amenities Available Basketball Courts, Beauty Salon, Club House, Exercise Room, Fitness Center, Golf Club, Golf Course, Golf Course Membership Available, Laundry Facilities, Meeting Room, Pool - Indoor, Pool - Outdoor, Putting Green, Racquet Ball, Recreational Center, Shuffleboard, Spa, Swimming Pool, Tennis - Indoor, Tennis Courts, Tot Lots/Playground, Volleyball Courts
View Y/N N
Water Access N
View Trees/Woods
Roof Type Asphalt,Shingle
Street Surface Black Top
Accessibility None
Porch Deck(s), Enclosed, Screened
Road Frontage HOA, Road Maintenance Agreement
Total Parking Spaces 2
Garage N
Private Pool N
Building
Lot Description PUD, Trees/Wooded
Story 1
Foundation Block, Crawl Space
Sewer On Site Septic
Water Public
Architectural Style Cottage
Level or Stories 1
Additional Building Above Grade, Below Grade
Structure Type Beamed Ceilings,Dry Wall,Vaulted Ceilings
New Construction N
Schools
Elementary Schools Call School Board
Middle Schools Call School Board
High Schools Call School Board
School District Berkeley County Schools
Others
Pets Allowed Y
HOA Fee Include Road Maintenance,Snow Removal,Trash,Management
Senior Community No
Tax ID 04 12G001700000000
Ownership Fee Simple
SqFt Source Assessor
Acceptable Financing Cash, Conventional, FHA, USDA, VA
Horse Property N
Listing Terms Cash, Conventional, FHA, USDA, VA
Financing Cash,Conventional,FHA,USDA,VA
Special Listing Condition Standard
Pets Allowed Cats OK, Dogs OK




