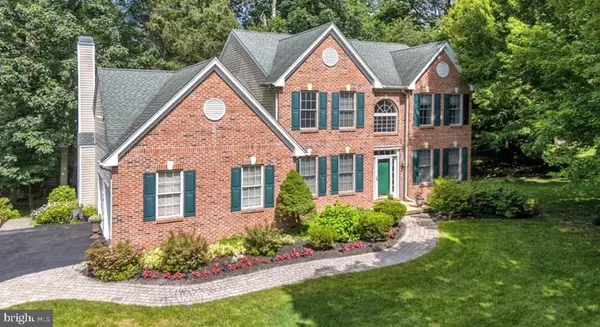831 E CUB HUNT LN West Chester, PA 19380
UPDATED:
Key Details
Property Type Single Family Home
Sub Type Detached
Listing Status Coming Soon
Purchase Type For Sale
Square Footage 3,743 sqft
Price per Sqft $264
Subdivision Ryerss Hunt
MLS Listing ID PACT2104980
Style Traditional,Colonial
Bedrooms 4
Full Baths 2
Half Baths 1
HOA Fees $32/ann
HOA Y/N Y
Abv Grd Liv Area 2,802
Year Built 1998
Available Date 2025-08-08
Annual Tax Amount $7,553
Tax Year 2025
Lot Size 0.505 Acres
Acres 0.51
Lot Dimensions 0.00 x 0.00
Property Sub-Type Detached
Source BRIGHT
Property Description
Location
State PA
County Chester
Area West Whiteland Twp (10341)
Zoning R10 RES: 1 FAM
Rooms
Other Rooms Living Room, Dining Room, Primary Bedroom, Bedroom 2, Bedroom 3, Bedroom 4, Kitchen, Family Room, Sun/Florida Room, Exercise Room, Laundry, Office, Recreation Room, Media Room, Primary Bathroom, Full Bath, Half Bath
Basement Walkout Level, Fully Finished, Improved, Interior Access, Outside Entrance, Windows
Interior
Interior Features Ceiling Fan(s), Chair Railings, Crown Moldings, Floor Plan - Open, Kitchen - Eat-In, Kitchen - Gourmet, Kitchen - Island, Pantry, Recessed Lighting, Skylight(s), Upgraded Countertops, Wainscotting, Walk-in Closet(s), Wet/Dry Bar, Wood Floors, Other
Hot Water Natural Gas
Heating Forced Air
Cooling Central A/C
Flooring Hardwood, Tile/Brick, Carpet
Fireplaces Number 2
Fireplaces Type Gas/Propane, Wood
Inclusions TV and mount; kitchen fridge; washer; dryer --- all as-in condition.
Equipment Stainless Steel Appliances, Built-In Microwave, Built-In Range, Dishwasher, Disposal, Oven/Range - Gas, Refrigerator
Fireplace Y
Appliance Stainless Steel Appliances, Built-In Microwave, Built-In Range, Dishwasher, Disposal, Oven/Range - Gas, Refrigerator
Heat Source Natural Gas
Laundry Main Floor
Exterior
Exterior Feature Deck(s)
Parking Features Garage - Side Entry, Garage Door Opener, Inside Access
Garage Spaces 8.0
Water Access N
Accessibility None
Porch Deck(s)
Attached Garage 2
Total Parking Spaces 8
Garage Y
Building
Lot Description Backs to Trees, Front Yard, SideYard(s), Rear Yard, Level, Landscaping
Story 2
Foundation Permanent
Sewer Public Sewer
Water Public
Architectural Style Traditional, Colonial
Level or Stories 2
Additional Building Above Grade, Below Grade
New Construction N
Schools
Elementary Schools Exton
Middle Schools Fugett
High Schools East
School District West Chester Area
Others
Senior Community No
Tax ID 41-06 -0294
Ownership Fee Simple
SqFt Source Assessor
Special Listing Condition Standard




