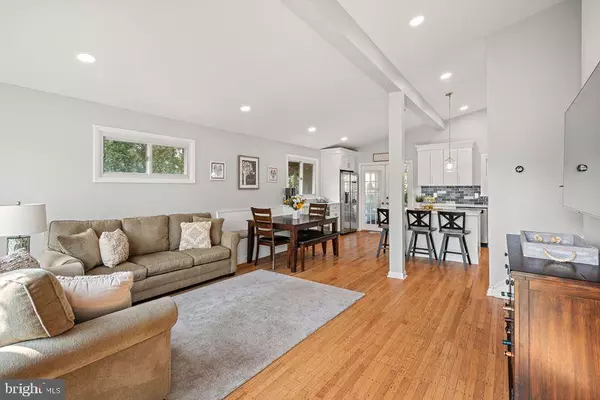404 LYNDHURST DR Broomall, PA 19008
UPDATED:
Key Details
Property Type Single Family Home
Sub Type Detached
Listing Status Active
Purchase Type For Sale
Square Footage 1,708 sqft
Price per Sqft $351
Subdivision Lawrence Park
MLS Listing ID PADE2097298
Style Mid-Century Modern
Bedrooms 3
Full Baths 2
Half Baths 1
HOA Y/N N
Abv Grd Liv Area 1,708
Year Built 1961
Annual Tax Amount $6,066
Tax Year 2024
Lot Size 9,148 Sqft
Acres 0.21
Lot Dimensions 119.00 x 96.00
Property Sub-Type Detached
Source BRIGHT
Property Description
Welcome to this beautifully updated 3-bedroom, 2.5-bath mid-century modern home nestled on a private, fenced corner lot in the highly sought-after Lawrence Park neighborhood of Broomall, . Located in the award-winning Marple Newtown School District and just minutes from major roadways, this home offers the perfect balance of style, comfort, and convenience. Step inside to a stunning open-concept main level featuring vaulted ceilings, refinished hardwood floors, and a breathtaking dream kitchen designed for both everyday living and entertaining. Highlights include Century 21 Shaker cabinets, quartz countertops, a touch-activated faucet, under-cabinet lighting, and high-end stainless steel appliances, including a Samsung smart refrigerator and gas double convection oven. Enjoy your morning coffee at the built-in coffee bar or sip wine from your beverage fridge while seated on the custom built-in storage bench. The adjacent living area is anchored by a large bay window with remote-controlled blinds, and the sunny enclosed sunroom just off the kitchen offers seamless access to the serene backyard featuring a storage shed. Upstairs, you'll find three bedrooms all with hardwood flooring and ceiling fans and two beautifully renovated bathrooms . The hall bath features a skylight, while the primary suite boasts a spa-like en-suite with a large walk-in shower and stylish finishes. The walkout lower level includes a large second family room with faux wood beams, a renovated powder room, a dedicated laundry area, and access to a large crawl space—ideal for storage. Additional upgrades include replacement windows, recessed lighting throughout, a BRAND NEW SEWER LINE, home electric car charger. Major Systems: HVAC, hot water heater, roof, carpet, and fencing have all been updated in recent years. This home is truly move-in ready with all the big-ticket items have done for you providing piece of mind for years to come. Enjoy the quiet charm of a walkable neighborhood while staying close to shopping, dining, top-rated schools, and major commuter routes. Don't miss your chance to own this one-of-a-kind modern gem in the heart of Broomall!
Location
State PA
County Delaware
Area Marple Twp (10425)
Zoning RESIDENTIAL
Rooms
Other Rooms Living Room, Primary Bedroom, Bedroom 2, Kitchen, Family Room, Laundry, Bathroom 2, Bathroom 3, Primary Bathroom
Basement Daylight, Partial
Interior
Hot Water Natural Gas
Heating Forced Air
Cooling Central A/C
Flooring Hardwood, Partially Carpeted
Inclusions Washer & Dryer, Refrigerator, Beverage Fridge, Electric Car Charger, Flooring and pallets in "as Is Condition" no monetary value.
Fireplace N
Heat Source Natural Gas
Exterior
Exterior Feature Enclosed
Fence Picket
Utilities Available Natural Gas Available
Water Access N
Roof Type Architectural Shingle
Accessibility None
Porch Enclosed
Garage N
Building
Story 1.5
Foundation Block
Sewer Public Sewer
Water Public
Architectural Style Mid-Century Modern
Level or Stories 1.5
Additional Building Above Grade, Below Grade
New Construction N
Schools
Elementary Schools Loomis
Middle Schools Paxon Hollow
High Schools Marple Newtown
School District Marple Newtown
Others
Pets Allowed Y
Senior Community No
Tax ID 25-00-02845-00
Ownership Fee Simple
SqFt Source Assessor
Acceptable Financing Cash, Conventional, FHA, VA
Listing Terms Cash, Conventional, FHA, VA
Financing Cash,Conventional,FHA,VA
Special Listing Condition Standard
Pets Allowed No Pet Restrictions




