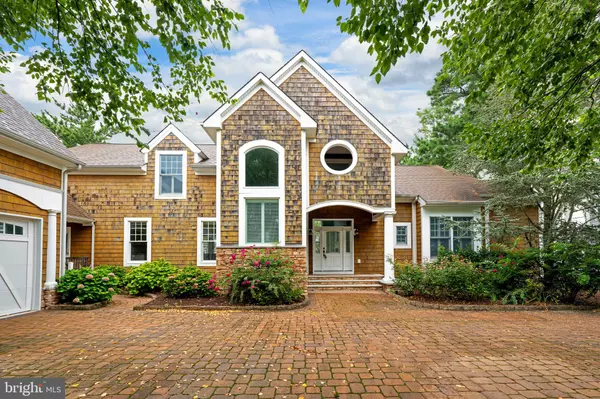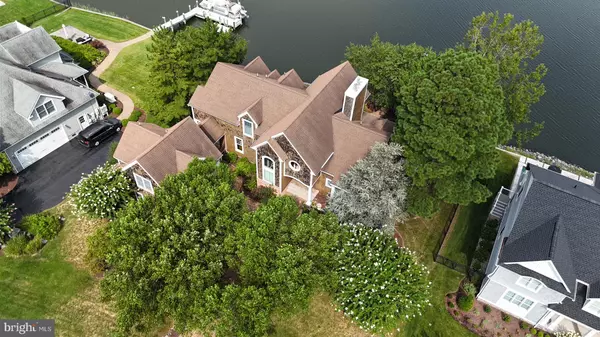107 BLACKPOOL RD Rehoboth Beach, DE 19971
UPDATED:
Key Details
Property Type Single Family Home
Sub Type Detached
Listing Status Coming Soon
Purchase Type For Sale
Square Footage 4,000 sqft
Price per Sqft $491
Subdivision Rehoboth Beach Yacht And Cc
MLS Listing ID DESU2092452
Style Contemporary
Bedrooms 5
Full Baths 4
Half Baths 1
HOA Fees $29/ann
HOA Y/N Y
Abv Grd Liv Area 4,000
Year Built 2005
Available Date 2025-09-01
Annual Tax Amount $3,184
Tax Year 2024
Lot Size 0.380 Acres
Acres 0.38
Lot Dimensions 116.00 x 143.00
Property Sub-Type Detached
Source BRIGHT
Property Description
Upstairs, you'll find a loft area, three additional bedrooms, and two full bathrooms. Two of the bedrooms are waterfront and share a Jack & Jill bath, while the third enjoys its own hall bath. Multiple decks on both levels provide ideal outdoor living spaces to soak in the coastal views. Connected to the home via a breezeway is a two-car garage, topped by a private efficiency apartment complete with kitchenette and full bath — perfect for guests or a home office. While the home does need some cosmetic updates and exterior maintenance, it presents an extraordinary opportunity to customize and create a truly exceptional waterfront retreat.
Location
State DE
County Sussex
Area Lewes Rehoboth Hundred (31009)
Zoning RES
Rooms
Other Rooms Living Room, Dining Room, Primary Bedroom, Kitchen, Laundry, Other, Additional Bedroom
Main Level Bedrooms 1
Interior
Interior Features Attic, Breakfast Area, Combination Kitchen/Dining, WhirlPool/HotTub
Hot Water Propane, Tankless
Heating Forced Air
Cooling Central A/C
Flooring Hardwood, Tile/Brick, Carpet
Fireplaces Number 2
Fireplaces Type Gas/Propane
Equipment Disposal, Dryer - Electric, Icemaker, Refrigerator, Microwave, Oven/Range - Gas, Washer
Fireplace Y
Window Features Insulated
Appliance Disposal, Dryer - Electric, Icemaker, Refrigerator, Microwave, Oven/Range - Gas, Washer
Heat Source Propane - Leased
Exterior
Exterior Feature Deck(s), Porch(es)
Parking Features Garage Door Opener, Garage - Side Entry
Garage Spaces 6.0
Waterfront Description Private Dock Site
Water Access Y
Water Access Desc Boat - Powered
View Canal
Roof Type Architectural Shingle
Accessibility None
Porch Deck(s), Porch(es)
Total Parking Spaces 6
Garage Y
Building
Lot Description Cleared, Bulkheaded
Story 2
Foundation Block, Crawl Space
Sewer Public Sewer
Water Public
Architectural Style Contemporary
Level or Stories 2
Additional Building Above Grade, Below Grade
Structure Type Vaulted Ceilings,9'+ Ceilings
New Construction N
Schools
School District Cape Henlopen
Others
Senior Community No
Tax ID 334-19.00-316.00
Ownership Fee Simple
SqFt Source Assessor
Acceptable Financing Cash, Conventional
Listing Terms Cash, Conventional
Financing Cash,Conventional
Special Listing Condition Standard




