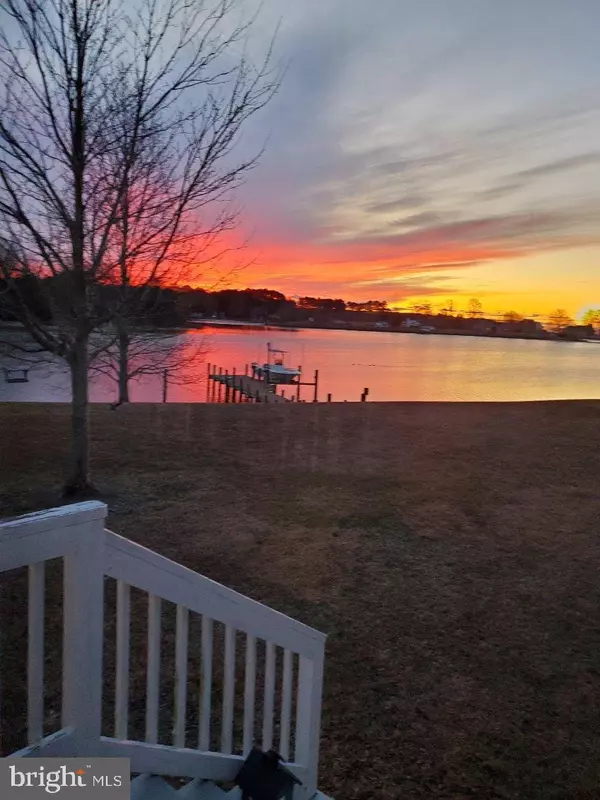49 WHAYS CREEK COVE LN Reedville, VA 22539
UPDATED:
Key Details
Property Type Single Family Home
Sub Type Detached
Listing Status Active
Purchase Type For Sale
Square Footage 2,706 sqft
Price per Sqft $321
Subdivision Whays Creek
MLS Listing ID VANV2001724
Style Cape Cod,Modular/Pre-Fabricated
Bedrooms 3
Full Baths 3
HOA Y/N N
Abv Grd Liv Area 2,706
Year Built 2011
Annual Tax Amount $2,700
Tax Year 2025
Lot Size 1.120 Acres
Property Sub-Type Detached
Source BRIGHT
Property Description
First time offering of this extraordinary homestead located on Whays Creek. The unobstructed views are superb with an impressive panorama of water and colorful skies. The 1.2 acres is perfectly planned for optimal entertaining and use. It has a manicured lawn with shaded areas and is not located in a flood zone. The asphalt driveway leads you to the inviting front porch of this well maintained home. Inside you will find two main level bedrooms and bathrooms with a split bedroom floor plan. Each with plenty of natural light coming into the home. The center hub of the home includes the kitchen, dining, living room and screened porch. These areas offer breathtaking views out to the water. This area is spacious and is great for entertaining. There is a separate laundry room on the main level and the washer and dryer convey. You will enjoy the screened porch year round. The views the views the views...WOW! Head upstairs and you have an overlook to the family room and water. There is a full bedroom and full bathroom and living/game room on the upper level. Mini split systems installed on upstairs level. There is a 76' Dock with power and a boat lift of 8k lb. Home comes with a generator, gas fireplace and storage shed too. The heated garage is a car lover's dream. Two doors 10X9 doors(one automatic),a lift inside, private electric meter and a full upstairs. This space above the garage can be converted to a living space/game room or used for storage. Don't miss out on this awe inspiring home.
Location
State VA
County Northumberland
Zoning RESIDENTIAL
Rooms
Other Rooms Living Room, Dining Room, Bedroom 2, Kitchen, Bedroom 1, Great Room, Laundry, Bathroom 1, Bathroom 2
Main Level Bedrooms 2
Interior
Interior Features Carpet, Ceiling Fan(s), Combination Kitchen/Dining, Dining Area, Entry Level Bedroom, Family Room Off Kitchen, Kitchen - Island, Primary Bath(s)
Hot Water Electric
Heating Heat Pump(s)
Cooling Ceiling Fan(s), Heat Pump(s)
Flooring Fully Carpeted, Hardwood, Tile/Brick, Vinyl
Fireplaces Number 1
Fireplaces Type Gas/Propane
Equipment Dishwasher, Dryer, Microwave, Refrigerator, Stove, Washer, Water Heater
Furnishings No
Fireplace Y
Appliance Dishwasher, Dryer, Microwave, Refrigerator, Stove, Washer, Water Heater
Heat Source Electric
Laundry Has Laundry, Washer In Unit, Dryer In Unit
Exterior
Parking Features Additional Storage Area, Garage - Front Entry, Garage Door Opener, Other
Garage Spaces 7.0
Waterfront Description Rip-Rap,Private Dock Site
View Y/N N
Water Access Y
Water Access Desc Boat - Powered,Canoe/Kayak,Fishing Allowed,Personal Watercraft (PWC),Private Access,Swimming Allowed,Waterski/Wakeboard
View River, Water
Roof Type Shingle
Accessibility None
Total Parking Spaces 7
Garage Y
Private Pool N
Building
Lot Description Bulkheaded, Cleared, Fishing Available, Front Yard, Landscaping, Premium, Rear Yard, Rip-Rapped, Road Frontage, Stream/Creek
Story 2
Foundation Crawl Space
Sewer On Site Septic, Septic = # of BR
Water Private, Well
Architectural Style Cape Cod, Modular/Pre-Fabricated
Level or Stories 2
Additional Building Above Grade
Structure Type Dry Wall
New Construction N
Schools
Elementary Schools Northumberland
Middle Schools Northumberland
High Schools Northumberland
School District Northumberland County Public Schools
Others
Pets Allowed Y
Senior Community No
Tax ID 37-1-44E
Ownership Fee Simple
SqFt Source Estimated
Security Features Electric Alarm
Acceptable Financing Cash, Conventional, FHA, VA
Horse Property N
Listing Terms Cash, Conventional, FHA, VA
Financing Cash,Conventional,FHA,VA
Special Listing Condition Standard
Pets Allowed Cats OK, Dogs OK




