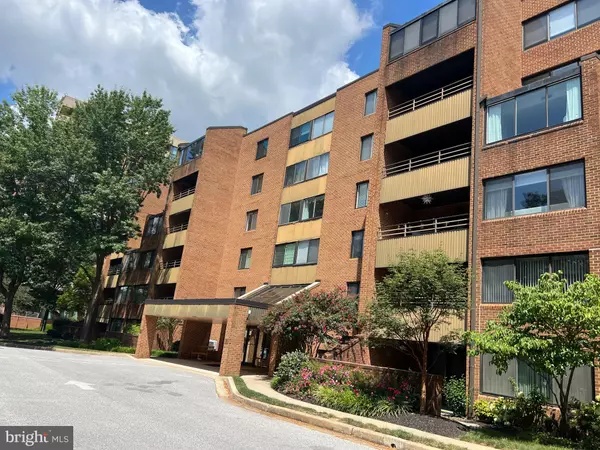1 SOUTHERLY #407 Towson, MD 21286
UPDATED:
Key Details
Property Type Condo
Sub Type Condo/Co-op
Listing Status Coming Soon
Purchase Type For Rent
Square Footage 1,440 sqft
Subdivision Towsongate
MLS Listing ID MDBC2136986
Style Traditional
Bedrooms 2
Full Baths 2
Condo Fees $450/mo
HOA Y/N N
Abv Grd Liv Area 1,440
Year Built 1986
Available Date 2025-08-15
Property Sub-Type Condo/Co-op
Source BRIGHT
Property Description
Location
State MD
County Baltimore
Zoning R
Rooms
Other Rooms Living Room, Dining Room, Primary Bedroom, Bedroom 2, Kitchen, Foyer, Other, Utility Room, Primary Bathroom, Full Bath
Main Level Bedrooms 2
Interior
Interior Features Kitchen - Table Space, Dining Area, Primary Bath(s), Elevator, Entry Level Bedroom, Floor Plan - Traditional
Hot Water Electric
Heating Forced Air
Cooling Central A/C
Flooring Ceramic Tile, Carpet
Inclusions Private Balcony for Relaxation & Entertaining-Washer & Dryer in Laundry Room/Utility Room-Elevator Building-Plenty of Unassigned Surface Lot Parking-Large Eat-in Kitchen with Refrigerator, Range with Built-in Microwave, Dishwasher & Disposal-Ceramic Tile Floor-Wall to Wall Carpet in BR's-Nicely Updated Bathrooms with Shower/Tub Combos+
Equipment Dishwasher, Disposal, Dryer, Range Hood, Refrigerator, Stove, Washer
Fireplace N
Appliance Dishwasher, Disposal, Dryer, Range Hood, Refrigerator, Stove, Washer
Heat Source Electric
Exterior
Exterior Feature Balcony
Amenities Available Elevator
Water Access N
View Garden/Lawn, Trees/Woods
Accessibility Other
Porch Balcony
Garage N
Building
Story 1
Unit Features Garden 1 - 4 Floors
Sewer Public Sewer
Water Public
Architectural Style Traditional
Level or Stories 1
Additional Building Above Grade, Below Grade
New Construction N
Schools
School District Baltimore County Public Schools
Others
Pets Allowed N
HOA Fee Include Lawn Care Front,Lawn Care Rear,Lawn Maintenance,Management,Insurance
Senior Community No
Tax ID 04091900014977
Ownership Other
Miscellaneous Water
Security Features Main Entrance Lock




