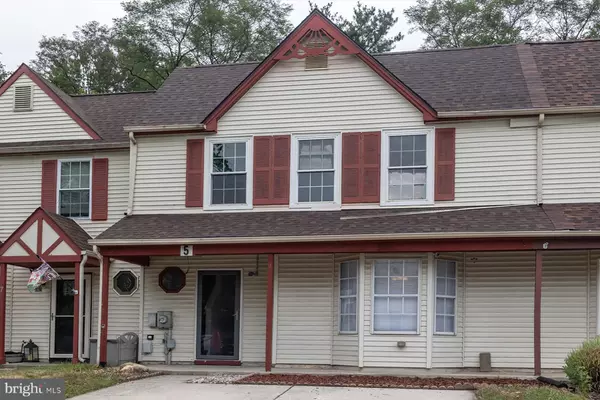5 SUMMIT CT Clementon, NJ 08021
UPDATED:
Key Details
Property Type Townhouse
Sub Type Interior Row/Townhouse
Listing Status Active
Purchase Type For Sale
Square Footage 1,656 sqft
Price per Sqft $187
Subdivision Knoll Run East
MLS Listing ID NJCD2099768
Style Colonial
Bedrooms 3
Full Baths 2
Half Baths 1
HOA Fees $16/mo
HOA Y/N Y
Abv Grd Liv Area 1,656
Year Built 1985
Annual Tax Amount $4,529
Tax Year 2015
Lot Size 2,600 Sqft
Acres 0.06
Property Sub-Type Interior Row/Townhouse
Source BRIGHT
Property Description
Location
State NJ
County Camden
Area Gloucester Twp (20415)
Zoning R-3
Rooms
Other Rooms Living Room, Primary Bedroom, Bedroom 2, Kitchen, Bedroom 1, Attic
Interior
Interior Features Primary Bath(s), Kitchen - Eat-In
Hot Water Natural Gas
Heating Hot Water
Cooling Central A/C
Flooring Fully Carpeted, Tile/Brick
Fireplaces Number 1
Fireplaces Type Brick
Inclusions All appliances
Fireplace Y
Heat Source Natural Gas
Laundry Main Floor
Exterior
Water Access N
Accessibility None
Garage N
Building
Story 2
Foundation Slab
Sewer Public Sewer
Water Public
Architectural Style Colonial
Level or Stories 2
Additional Building Above Grade
New Construction N
Schools
High Schools Highland Regional
School District Black Horse Pike Regional Schools
Others
HOA Fee Include Common Area Maintenance
Senior Community No
Tax ID 15-13601-00066
Ownership Fee Simple
SqFt Source Estimated
Security Features Security System
Acceptable Financing Conventional, VA, FHA, Cash
Listing Terms Conventional, VA, FHA, Cash
Financing Conventional,VA,FHA,Cash
Special Listing Condition Standard




