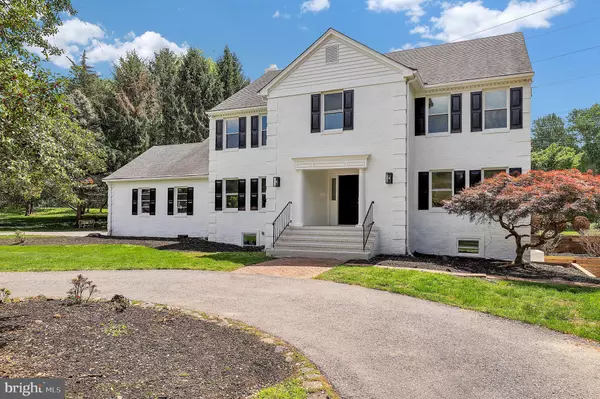10510 WHITE CLOVER TER Potomac, MD 20854

UPDATED:
Key Details
Property Type Single Family Home
Sub Type Detached
Listing Status Active
Purchase Type For Sale
Square Footage 5,169 sqft
Price per Sqft $270
Subdivision Pt Rockville Out Res 3
MLS Listing ID MDMC2196940
Style Colonial
Bedrooms 5
Full Baths 4
Half Baths 1
HOA Y/N N
Abv Grd Liv Area 3,478
Year Built 1988
Annual Tax Amount $11,562
Tax Year 2024
Lot Size 2.000 Acres
Acres 2.0
Property Sub-Type Detached
Source BRIGHT
Property Description
Upon arrival, you're greeted by a grand circular driveway that leads to a stately façade surrounded by lush, professionally landscaped grounds. The setting creates a sense of privacy and serenity, with outdoor spaces designed for both relaxation and entertaining. The newly built Trex deck and elegant stone patios provide multiple access points from the home—perfect for al fresco dining, gatherings, or simply enjoying the natural beauty of the surroundings.
Inside, the home exudes warmth and sophistication. Gleaming hardwood floors, recessed lighting, and custom architectural details enhance every room. Expansive windows fill the interiors with natural light, while custom built-ins and a cozy fireplace add character and charm. The gourmet kitchen is a chef's delight, boasting premium quartz countertops, a large central island, abundant cabinetry, a six-burner gas cooktop, and a built-in microwave and wall oven—all anchored by a picture window overlooking the scenic backyard. The kitchen opens seamlessly to the sunlit family room, where sliding glass doors extend the living space outdoors.
The main level also features a welcoming foyer, a beautifully designed home office with built-in cabinetry, formal living and dining rooms, a stylish powder room, and a practical mudroom with laundry facilities. The living and family rooms are bathed in light, offering an inviting atmosphere ideal for everyday comfort or entertaining guests.
Upstairs, the expansive owner's suite is a private retreat complete with a large walk-in closet and a luxurious spa-inspired bath. The en-suite features modern tile accents, a glass-enclosed steam shower, dual vanities, and a soaking tub—perfect for unwinding at the end of the day. Four additional bedrooms and three full bathrooms complete the upper level, providing ample space for family and guests.
The fully finished walkout lower level offers exceptional versatility. Designed for both recreation and relaxation, it includes a custom-built bar, entertainment area, gym space, and an additional bedroom with a full bathroom—ideal for guests or extended family.
Perfectly situated in a prime Potomac location, this home provides easy access to major commuter routes, parks, premier golf courses, and top-rated Montgomery County schools. Combining elegance, comfort, and convenience, 10510 White Clover Terrace represents the best of luxury living in the heart of Potomac. Schedule your private tour today and experience this extraordinary home for yourself. Mortgage savings may be available for buyers of this listing.
Location
State MD
County Montgomery
Zoning RE2
Rooms
Other Rooms Living Room, Dining Room, Kitchen, Family Room, Laundry, Recreation Room
Basement Connecting Stairway, Daylight, Full, Daylight, Partial, Full, Fully Finished, Heated, Improved, Interior Access, Outside Entrance, Rear Entrance, Walkout Level, Windows
Interior
Interior Features Attic, Bathroom - Soaking Tub, Bathroom - Stall Shower, Bathroom - Tub Shower, Bathroom - Walk-In Shower, Breakfast Area, Built-Ins, Combination Dining/Living, Crown Moldings, Dining Area, Family Room Off Kitchen, Floor Plan - Open, Kitchen - Eat-In, Kitchen - Gourmet, Kitchen - Island, Kitchen - Table Space, Pantry, Primary Bath(s), Recessed Lighting, Store/Office, Upgraded Countertops, Walk-in Closet(s), Wood Floors, Other
Hot Water Electric
Heating Forced Air
Cooling Central A/C
Flooring Hardwood
Fireplaces Number 1
Fireplaces Type Electric
Equipment Built-In Microwave, Cooktop, Cooktop - Down Draft, Dishwasher, Disposal, Dryer, Exhaust Fan, Icemaker, Microwave, Refrigerator, Stainless Steel Appliances, Washer, Water Heater
Fireplace Y
Appliance Built-In Microwave, Cooktop, Cooktop - Down Draft, Dishwasher, Disposal, Dryer, Exhaust Fan, Icemaker, Microwave, Refrigerator, Stainless Steel Appliances, Washer, Water Heater
Heat Source Electric
Laundry Has Laundry, Main Floor, Washer In Unit, Dryer In Unit
Exterior
Exterior Feature Patio(s)
Parking Features Additional Storage Area, Garage - Side Entry
Garage Spaces 6.0
Water Access N
Accessibility Other
Porch Patio(s)
Attached Garage 2
Total Parking Spaces 6
Garage Y
Building
Story 3
Foundation Other
Above Ground Finished SqFt 3478
Sewer Septic Exists
Water Public
Architectural Style Colonial
Level or Stories 3
Additional Building Above Grade, Below Grade
New Construction N
Schools
Elementary Schools Wayside
Middle Schools Herbert Hoover
High Schools Winston Churchill
School District Montgomery County Public Schools
Others
Pets Allowed Y
Senior Community No
Tax ID 160402399493
Ownership Fee Simple
SqFt Source 5169
Security Features Carbon Monoxide Detector(s),Smoke Detector
Acceptable Financing Cash, Conventional, FHA, VA
Horse Property N
Listing Terms Cash, Conventional, FHA, VA
Financing Cash,Conventional,FHA,VA
Special Listing Condition Standard
Pets Allowed No Pet Restrictions
Virtual Tour https://www.youtube.com/watch?v=MwiDFuzlLIY

GET MORE INFORMATION




