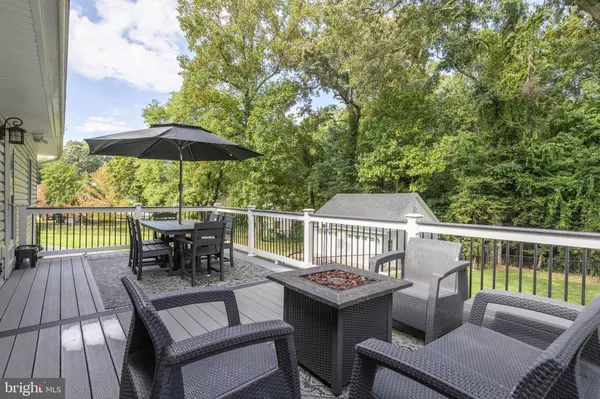8023 BELHAVEN AVE Pasadena, MD 21122

UPDATED:
Key Details
Property Type Single Family Home
Sub Type Detached
Listing Status Active
Purchase Type For Sale
Square Footage 2,549 sqft
Price per Sqft $235
Subdivision Belhaven Beach
MLS Listing ID MDAA2125410
Style Colonial
Bedrooms 4
Full Baths 2
HOA Y/N N
Abv Grd Liv Area 2,549
Year Built 1973
Available Date 2025-09-09
Annual Tax Amount $4,648
Tax Year 2025
Lot Size 0.440 Acres
Acres 0.44
Property Sub-Type Detached
Source BRIGHT
Property Description
Video Tour Available!
Heading to the Rumor Reel to catch a football game? Stop by Sunday 10/26 between 10 AM – 12 PM and tour this beautifully updated, move-in ready home in a desirable water-oriented community — you'll be glad you did!
This stunning 2,549 sq. ft. single-family home sits on nearly HALF ACRE acre and offers everything for comfort and entertaining. The double driveway and detached 2-car GARAGE provide parking for up to 14 vehicles, including boats and RVs. Enjoy a FULLY FENCED yard with stamped concrete patio and Trex deck with built-in seating, perfect for gatherings. Inside, you'll find an open floor plan with hardwood floors, 42” cabinets, granite countertops, stainless steel appliances, and a large bar-height island with seating for five.
The primary suite features a newly renovated bathroom, and the finished lower level offers 3 additional bedrooms, a spacious family area, and 2 walkout access doors to the backyard. Major updates include a NEW HVAC system (2025), NEWER 250' well, and advanced HOOT septic system. Originally renovated in 2014 with an added addition, this home also features a NEWER Roof,Windows, Plumbing, Electrical, and custom lighting.
Located within the Chesapeake School District and just minutes from restaurants, Marinas, Parks, and Bodkin Yacht Club. Move-in ready, perfect for entertaining, and priced to sell!! This one truly stands out above the rest- Come see for yourself before it's gone!
Location
State MD
County Anne Arundel
Zoning R1
Rooms
Other Rooms Living Room, Dining Room, Bedroom 2, Bedroom 4, Kitchen, Bedroom 1, Laundry, Bathroom 1, Bathroom 2
Basement Connecting Stairway, Daylight, Partial, Fully Finished, Heated, Interior Access, Outside Entrance, Sump Pump, Walkout Level
Main Level Bedrooms 1
Interior
Interior Features Combination Kitchen/Dining, Dining Area, Family Room Off Kitchen, Floor Plan - Open, Kitchen - Eat-In, Kitchen - Island, Recessed Lighting, Upgraded Countertops, Wood Floors
Hot Water Electric
Heating Heat Pump(s)
Cooling Ceiling Fan(s), Central A/C, Ductless/Mini-Split
Flooring Wood, Carpet, Ceramic Tile, Luxury Vinyl Plank
Equipment Stainless Steel Appliances, Oven/Range - Electric, Oven - Wall, Microwave, Cooktop, Built-In Microwave, Refrigerator, Icemaker, Dishwasher, Dryer, Washer, Exhaust Fan
Window Features Bay/Bow
Appliance Stainless Steel Appliances, Oven/Range - Electric, Oven - Wall, Microwave, Cooktop, Built-In Microwave, Refrigerator, Icemaker, Dishwasher, Dryer, Washer, Exhaust Fan
Heat Source Electric
Laundry Has Laundry, Lower Floor
Exterior
Exterior Feature Deck(s)
Parking Features Additional Storage Area, Garage - Front Entry, Garage - Side Entry, Inside Access, Garage Door Opener
Garage Spaces 9.0
Fence Fully
Water Access Y
Water Access Desc Private Access,Personal Watercraft (PWC)
Roof Type Architectural Shingle
Accessibility None
Porch Deck(s)
Total Parking Spaces 9
Garage Y
Building
Lot Description Landscaping, Level
Story 2
Foundation Block
Above Ground Finished SqFt 2549
Sewer Septic Exists
Water Well
Architectural Style Colonial
Level or Stories 2
Additional Building Above Grade, Below Grade
Structure Type Dry Wall
New Construction N
Schools
Elementary Schools Fort Smallwood
Middle Schools Chesapeake Bay
High Schools Chesapeake
School District Anne Arundel County Public Schools
Others
Senior Community No
Tax ID 020311010790803
Ownership Fee Simple
SqFt Source 2549
Acceptable Financing Cash, Conventional, FHA, VA
Listing Terms Cash, Conventional, FHA, VA
Financing Cash,Conventional,FHA,VA
Special Listing Condition Standard
Virtual Tour https://iframe.videodelivery.net/3d325c30d15e218ff38efa7fa3c8977d

GET MORE INFORMATION




