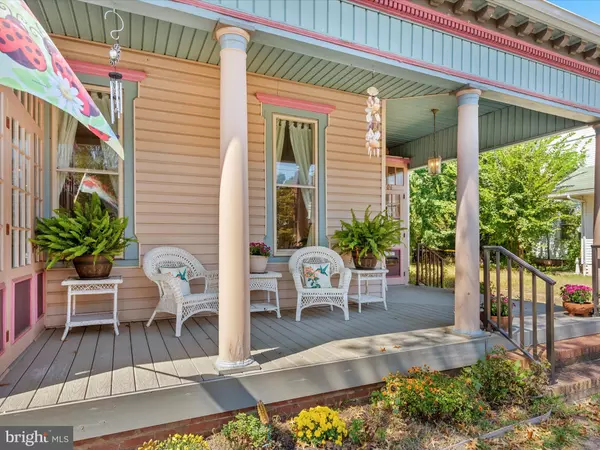206 S WALNUT ST Milford, DE 19963

UPDATED:
Key Details
Property Type Single Family Home
Sub Type Detached
Listing Status Active
Purchase Type For Sale
Square Footage 2,800 sqft
Price per Sqft $188
Subdivision Milford
MLS Listing ID DESU2096274
Style Victorian
Bedrooms 4
Full Baths 3
Half Baths 1
HOA Y/N N
Abv Grd Liv Area 2,800
Year Built 1885
Available Date 2025-09-11
Annual Tax Amount $2,128
Tax Year 2022
Lot Size 0.330 Acres
Acres 0.33
Lot Dimensions 75.00 x 196.00
Property Sub-Type Detached
Source BRIGHT
Property Description
Step into history with 1885 elegance at this stunning Victorian residence in the heart of Milford, Delaware. From the moment you approach, the home captivates with its multicolored Victorian-style exterior, meticulously highlighting the intricate architectural details that define this grand era. A welcoming covered porch provides two points of entry: the main door and the solarium, inviting both formal arrivals and leisurely moments bathed in natural light.
Through the main entrance, a charming vestibule leads to a foyer anchored by a sweeping staircase with painted spindles and an open, post-free design, a true centerpiece guiding you through the home's timeless interiors. Original hardwood floors, painstakingly refinished, weave a story of craftsmanship with intricate border inlays that continue throughout the main living spaces. The living room, a ballroom-sized sanctuary, showcases these floors alongside soaring ceilings, crown molding, and floor-to-ceiling windows. A stately fireplace with finely detailed mantle adds warmth and sophistication, while the room's generous scale allows for multiple living zones. Adjacent, the solarium is framed by French glass doors and three walls of picture windows, flooding the space with light and offering serene views of the exterior. Beyond the foyer, stained glass French doors reveal the formal dining room, adorned with crown molding, chair rail, and a stunning leaded-glass Palladian-style window flanked by picture windows. An original Waterford crystal chandelier hangs gracefully above, reflecting the home's refined heritage. The kitchen, a bridge between eras, offers modern updates, including granite counters, stainless steel appliances, backsplash, and abundant built-in storage, while honoring its past as the home's heart. A spacious laundry room and pantry enhance functionality. Off the kitchen, the family room (currently used as a main-floor bedroom) features opposing walls of sliding glass doors opening to a charming courtyard and rear yard, with a full bath adorned with custom stained glass pieces that create a mesmerizing play of light. Upstairs, the original hardwood floors continue, guiding you to four unique bedrooms. Each showcases Victorian woodwork, trims, and millwork, with ensuite baths that blend historical charm, clawfoot tubs, detailed fixtures, with comfort and elegance. The primary suite offers a private sitting area, dressing space, walk-in closet, and its own staircase leading to a versatile attic space ready for your vision. An additional back staircase provides easy access to the kitchen, connecting the levels with convenience and flow.
The current homeowners have thoughtfully updated the home while preserving its character: a new roof, sunroom ceiling, painted interiors, chimney restoration, updated plumbing and electrical, new water line and sewer to the street, HVAC system, whole-home water softening system, ceiling fans, and modern kitchen appliances. Outside, tree removal and a spacious rear yard provide a blank canvas for outdoor living, while a detached garage, complete with original weathervane, offers ample storage for two vehicles.
This 1885 Victorian is more than a home; it's a journey through time, beautifully preserved and thoughtfully modernized, offering a rare opportunity to own a piece of Milford's architectural heritage while creating your own chapter in its story.
Property to be sold "AS IS" All major mechanicals repaired or replaced: New Roof on house and garage, flashing, gutters, soffit, plumbing/pipes, new garbage disposal, newer appliances within 4 years, electrical outlets up to date, new water and sewer line, whole house water softner, chimney repaired from roof line up, new water heater, Electric
Location
State DE
County Sussex
Area Cedar Creek Hundred (31004)
Zoning TN
Rooms
Other Rooms Living Room, Dining Room, Primary Bedroom, Sitting Room, Bedroom 2, Bedroom 3, Bedroom 4, Kitchen, Family Room, Foyer, Solarium
Basement Partial
Interior
Interior Features Attic, Breakfast Area, Chair Railings, Crown Moldings, Curved Staircase, Dining Area, Family Room Off Kitchen, Floor Plan - Traditional, Kitchen - Gourmet, Primary Bath(s), Recessed Lighting, Spiral Staircase, Stain/Lead Glass, Upgraded Countertops, Window Treatments, Wood Floors, Formal/Separate Dining Room, Ceiling Fan(s), Kitchen - Eat-In, Pantry, Wainscotting, Additional Stairway, Built-Ins, Bathroom - Walk-In Shower, Bathroom - Tub Shower
Hot Water Electric
Heating Heat Pump - Electric BackUp
Cooling Central A/C
Flooring Hardwood, Ceramic Tile
Fireplaces Number 1
Fireplaces Type Mantel(s)
Equipment Dishwasher, Dryer, Washer, Stove, Refrigerator, Oven/Range - Electric, Built-In Microwave, Freezer, Icemaker, Stainless Steel Appliances, Water Dispenser, Water Heater
Fireplace Y
Window Features Atrium,Bay/Bow,Double Hung,Screens,Storm,Transom,Wood Frame
Appliance Dishwasher, Dryer, Washer, Stove, Refrigerator, Oven/Range - Electric, Built-In Microwave, Freezer, Icemaker, Stainless Steel Appliances, Water Dispenser, Water Heater
Heat Source Electric
Laundry Main Floor
Exterior
Exterior Feature Balcony, Deck(s), Patio(s), Porch(es), Roof
Parking Features Garage - Front Entry, Garage Door Opener, Oversized
Garage Spaces 2.0
Fence Partially
Water Access N
View Street, Courtyard, Garden/Lawn
Roof Type Architectural Shingle,Pitched
Accessibility None
Porch Balcony, Deck(s), Patio(s), Porch(es), Roof
Total Parking Spaces 2
Garage Y
Building
Lot Description Private, Landscaping, Not In Development, Rear Yard, SideYard(s)
Story 3
Foundation Block
Above Ground Finished SqFt 2800
Sewer Public Sewer
Water Public
Architectural Style Victorian
Level or Stories 3
Additional Building Above Grade, Below Grade
Structure Type 9'+ Ceilings,Dry Wall,High,Masonry,Plaster Walls,Tray Ceilings
New Construction N
Schools
High Schools Milford
School District Milford
Others
Pets Allowed Y
Senior Community No
Tax ID 130-01.02-22.00
Ownership Fee Simple
SqFt Source 2800
Security Features Main Entrance Lock,Smoke Detector
Acceptable Financing Cash, Conventional
Horse Property N
Listing Terms Cash, Conventional
Financing Cash,Conventional
Special Listing Condition Standard
Pets Allowed No Pet Restrictions
Virtual Tour https://media.homesight2020.com/206-S-Walnut-Street/idx

GET MORE INFORMATION




