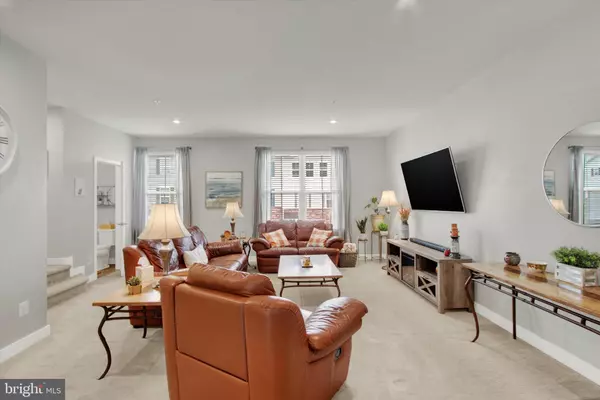1133 ROSECROFT LN York, PA 17403

UPDATED:
Key Details
Property Type Townhouse
Sub Type Interior Row/Townhouse
Listing Status Active
Purchase Type For Sale
Square Footage 1,958 sqft
Price per Sqft $158
Subdivision Regents Glen
MLS Listing ID PAYK2090916
Style Traditional
Bedrooms 3
Full Baths 2
Half Baths 1
HOA Fees $410/qua
HOA Y/N Y
Abv Grd Liv Area 1,584
Year Built 2019
Available Date 2025-10-03
Annual Tax Amount $6,791
Tax Year 2025
Property Sub-Type Interior Row/Townhouse
Source BRIGHT
Property Description
Location
State PA
County York
Area Spring Garden Twp (15248)
Zoning RESIDENTIAL
Rooms
Other Rooms Living Room, Dining Room, Primary Bedroom, Bedroom 2, Bedroom 3, Kitchen, Family Room, Foyer, Laundry, Bathroom 1, Primary Bathroom, Half Bath
Basement Fully Finished, Walkout Level
Interior
Interior Features Carpet, Ceiling Fan(s), Floor Plan - Open, Kitchen - Island, Primary Bath(s), Walk-in Closet(s)
Hot Water Tankless
Heating Forced Air
Cooling Central A/C
Inclusions All kitchen appliances, washer, dryer, outdoor furniture (couch, umbrella, gas firepit), grill, storage box.
Fireplace N
Heat Source Natural Gas
Laundry Upper Floor
Exterior
Parking Features Garage - Front Entry, Garage Door Opener
Garage Spaces 2.0
Water Access N
Roof Type Architectural Shingle
Accessibility None
Attached Garage 2
Total Parking Spaces 2
Garage Y
Building
Story 3
Foundation Permanent
Above Ground Finished SqFt 1584
Sewer Public Sewer
Water Public
Architectural Style Traditional
Level or Stories 3
Additional Building Above Grade, Below Grade
New Construction N
Schools
High Schools York Suburban
School District York Suburban
Others
Pets Allowed Y
Senior Community No
Tax ID 48-000-34-0076-00-PC065
Ownership Fee Simple
SqFt Source 1958
Acceptable Financing Cash, Conventional, FHA, VA
Horse Property N
Listing Terms Cash, Conventional, FHA, VA
Financing Cash,Conventional,FHA,VA
Special Listing Condition Standard
Pets Allowed Case by Case Basis

GET MORE INFORMATION




