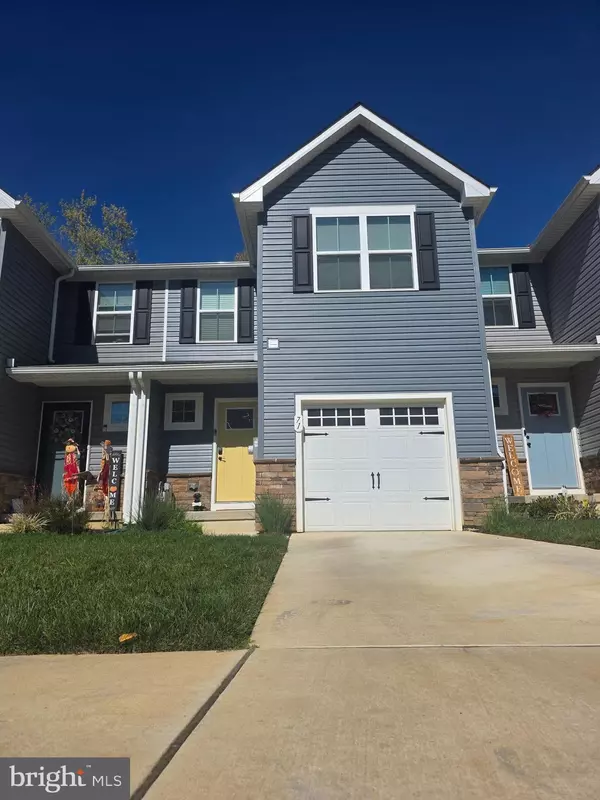71 SOUTHWIND DR Blackwood, NJ 08012

UPDATED:
Key Details
Property Type Townhouse
Sub Type Interior Row/Townhouse
Listing Status Active
Purchase Type For Sale
Square Footage 1,902 sqft
Price per Sqft $205
Subdivision Blackwood
MLS Listing ID NJCD2103232
Style Other
Bedrooms 3
Full Baths 2
Half Baths 1
HOA Fees $127/mo
HOA Y/N Y
Abv Grd Liv Area 1,902
Year Built 2024
Available Date 2025-10-11
Annual Tax Amount $3,024
Tax Year 2024
Lot Size 1,800 Sqft
Acres 0.04
Lot Dimensions 20.00 x 90.00
Property Sub-Type Interior Row/Townhouse
Source BRIGHT
Property Description
Nearly new, thoughtfully upgraded, and move-in ready.
Welcome to 71 Southwind Drive, a 2024-built townhome in the sought-after Windy Hill Towns community — offering 1,902 sq ft of finished living space, a flexible layout, and the confidence of all major systems less than one year old.
The open-concept main floor features a modern kitchen with black and stainless-steel appliances, dark shaker cabinetry, tile backsplash, bright dining and living areas that flow seamlessly together. A powder room off the foyer and a deck off the kitchen make entertaining easy.
🆕 New luxury vinyl plank flooring extend throughout the entire first floor for a clean, cohesive look.
Upstairs, enjoy three spacious bedrooms, including a primary suite with a private bath and large walk-in closet, plus a full hallway bath and second-floor laundry for everyday convenience.
The fully finished walk-out basement expands your living space with sliding door access to the yard and two bonus rooms — perfect for home offices, a gym, hobbies, or storage.
Outside, you'll find a 1-car garage, and private driveway for additional off-street parking.
With modern construction, upgrades , and low-maintenance living, this home delivers both comfort and peace of mind — all in a friendly neighborhood close to shops, dining, and major highways.
📅 Showings begin soon — don't miss your chance to make this nearly new home yours!
(All information deemed reliable but not guaranteed. Buyer to verify details.)
Location
State NJ
County Camden
Area Gloucester Twp (20415)
Zoning 55
Rooms
Basement Improved, Full, Rear Entrance, Fully Finished
Main Level Bedrooms 3
Interior
Hot Water Natural Gas
Heating Central
Cooling Central A/C
Inclusions Refrigerator, stove , dishwasher. Microwave, Washer/dryer
Equipment Built-In Microwave, Dishwasher, Dryer, Extra Refrigerator/Freezer, Energy Efficient Appliances, Refrigerator, Washer, Water Heater
Fireplace N
Appliance Built-In Microwave, Dishwasher, Dryer, Extra Refrigerator/Freezer, Energy Efficient Appliances, Refrigerator, Washer, Water Heater
Heat Source Natural Gas
Exterior
Exterior Feature Deck(s), Patio(s), Porch(es)
Parking Features Garage - Front Entry, Covered Parking
Garage Spaces 2.0
Water Access N
Accessibility Other
Porch Deck(s), Patio(s), Porch(es)
Attached Garage 1
Total Parking Spaces 2
Garage Y
Building
Story 3
Foundation Block, Concrete Perimeter
Above Ground Finished SqFt 1902
Sewer Public Sewer
Water Public
Architectural Style Other
Level or Stories 3
Additional Building Above Grade, Below Grade
New Construction N
Schools
School District Gloucester Township Public Schools
Others
Pets Allowed Y
Senior Community No
Tax ID 15-10804-00014
Ownership Fee Simple
SqFt Source 1902
Acceptable Financing FHA, Cash, Conventional, FHVA, VA
Horse Property N
Listing Terms FHA, Cash, Conventional, FHVA, VA
Financing FHA,Cash,Conventional,FHVA,VA
Special Listing Condition Standard
Pets Allowed No Pet Restrictions

GET MORE INFORMATION




