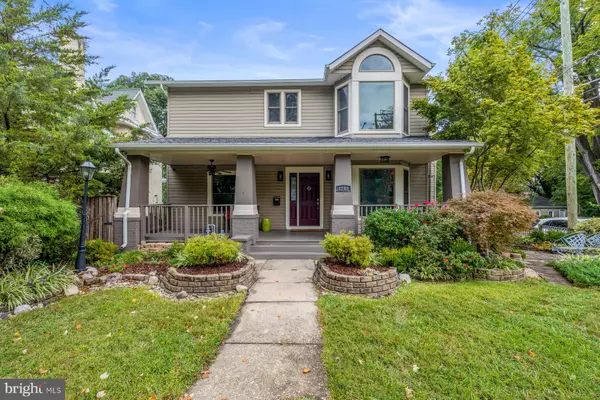1248 MONROE ST NE Washington, DC 20017

UPDATED:
Key Details
Property Type Single Family Home
Sub Type Detached
Listing Status Active
Purchase Type For Sale
Square Footage 3,160 sqft
Price per Sqft $395
Subdivision Brookland
MLS Listing ID DCDC2224666
Style Craftsman,Colonial
Bedrooms 6
Full Baths 4
HOA Y/N N
Abv Grd Liv Area 2,080
Year Built 1927
Available Date 2025-11-05
Annual Tax Amount $6,985
Tax Year 2024
Lot Size 7,500 Sqft
Acres 0.17
Property Sub-Type Detached
Source BRIGHT
Property Description
As you step inside, the flow immediately impresses — the spacious living room is anchored by a beautiful double-sided fireplace, and on the other side, the dining room opens seamlessly into a magnificent chef's kitchen. Granite countertops, stainless steel appliances, breakfast bar seating, walk-in pantry, and glass/wood cabinetry make this kitchen a true centerpiece — and it connects effortlessly to the deck and meticulously landscaped backyard.
Main level multi-gen living:
2 bedrooms + 1 full bath are on this main level — an invaluable layout for aging parents, long-term guests, or ease of everyday living. One of the bedrooms is especially unique — featuring an additional sitting nook that makes it feel like a private retreat — think grandma's room, teen suite, reading room or a cozy personal lounge.
Upstairs, discover 4 spacious bedrooms — including a serene primary suite with spa-caliber bathroom: double vanity, gorgeous tile work, and oversized glass shower.
The lower level provides 1,000+ sq ft of additional finished space with its own private entrance — an incredible extension of living space. Perfect for recreation, media room, gym, studio, office, guest accommodations, or long-term family stays — and offers flexibility for the new owner, including potential supplemental income.
Outside, enjoy multiple outdoor zones: upper + lower deck, patio, front porch, and 6+ car parking — a rarity in DC.
Luxury. Space. Flexibility. Parking. Outdoor living.
A Brookland residence built for real life — and life's next chapters.
Location
State DC
County Washington
Zoning R1B
Rooms
Basement Full, Fully Finished, Improved, Outside Entrance, Interior Access, Heated
Main Level Bedrooms 2
Interior
Interior Features Bathroom - Soaking Tub, Bathroom - Tub Shower, Bathroom - Walk-In Shower, Built-Ins, Ceiling Fan(s), Combination Kitchen/Dining, Dining Area, Entry Level Bedroom, Floor Plan - Open, Kitchen - Gourmet, Kitchen - Table Space, Primary Bath(s), Recessed Lighting, Upgraded Countertops, Walk-in Closet(s), Wood Floors
Hot Water Natural Gas
Heating Hot Water
Cooling Central A/C
Flooring Hardwood
Fireplaces Number 1
Fireplaces Type Gas/Propane, Fireplace - Glass Doors
Equipment Dishwasher, Dryer, Oven/Range - Gas, Refrigerator, Water Heater, Water Dispenser, Washer, Stove, Stainless Steel Appliances, Range Hood, Oven - Wall, Oven - Double, Extra Refrigerator/Freezer, Exhaust Fan, Disposal, Cooktop
Fireplace Y
Appliance Dishwasher, Dryer, Oven/Range - Gas, Refrigerator, Water Heater, Water Dispenser, Washer, Stove, Stainless Steel Appliances, Range Hood, Oven - Wall, Oven - Double, Extra Refrigerator/Freezer, Exhaust Fan, Disposal, Cooktop
Heat Source Natural Gas
Laundry Lower Floor, Has Laundry, Dryer In Unit, Basement, Washer In Unit
Exterior
Exterior Feature Balcony, Deck(s), Patio(s)
Garage Spaces 8.0
Fence Fully, Decorative
Amenities Available None
Water Access N
View City, Garden/Lawn
Accessibility None
Porch Balcony, Deck(s), Patio(s)
Total Parking Spaces 8
Garage N
Building
Lot Description Corner
Story 3
Foundation Concrete Perimeter
Above Ground Finished SqFt 2080
Sewer Public Sewer
Water Public
Architectural Style Craftsman, Colonial
Level or Stories 3
Additional Building Above Grade, Below Grade
Structure Type Dry Wall
New Construction N
Schools
Elementary Schools Brookland Education Campus At Bunker Hill
Middle Schools Brookland Education Campus At Bunker Hill
High Schools Roosevelt High School At Macfarland
School District District Of Columbia Public Schools
Others
HOA Fee Include None
Senior Community No
Tax ID 3928//0001
Ownership Fee Simple
SqFt Source 3160
Security Features Main Entrance Lock,Smoke Detector,Window Grills
Acceptable Financing Cash, Conventional, FHA, VA
Listing Terms Cash, Conventional, FHA, VA
Financing Cash,Conventional,FHA,VA
Special Listing Condition Standard
Virtual Tour https://d2vrlkapqxqgs1.cloudfront.net/1626/434631/download/6900d7ed36a98/misc/1248_Monroe_St_NE_Washington_DC.mp4

GET MORE INFORMATION




