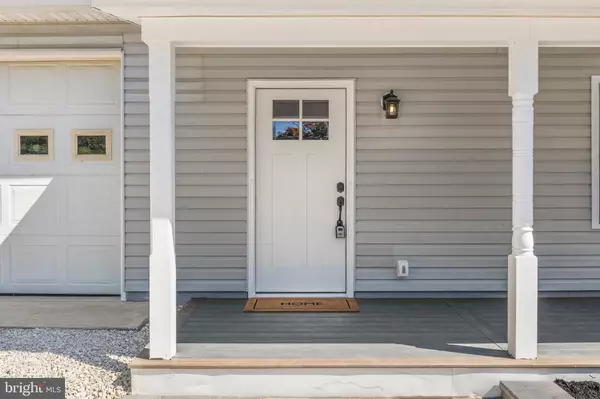420 GARRISON RD Millville, NJ 08332

UPDATED:
Key Details
Property Type Single Family Home
Sub Type Detached
Listing Status Active
Purchase Type For Sale
Square Footage 1,670 sqft
Price per Sqft $254
MLS Listing ID NJCB2026804
Style Cape Cod
Bedrooms 3
Full Baths 3
HOA Y/N N
Abv Grd Liv Area 1,670
Annual Tax Amount $4,813
Tax Year 2022
Lot Size 1.440 Acres
Acres 1.44
Property Sub-Type Detached
Source BRIGHT
Property Description
Location
State NJ
County Cumberland
Area Deerfield Twp (20603)
Zoning RESIDENTIAL
Direction West
Interior
Interior Features Bathroom - Stall Shower, Bathroom - Tub Shower, Bathroom - Walk-In Shower, Ceiling Fan(s), Combination Kitchen/Dining, Combination Dining/Living, Combination Kitchen/Living, Family Room Off Kitchen, Floor Plan - Open, Primary Bath(s), Recessed Lighting, Walk-in Closet(s)
Hot Water Electric
Heating Forced Air
Cooling Central A/C
Flooring Luxury Vinyl Plank
Inclusions Existing Pergola and Stove.
Fireplace N
Heat Source Electric
Laundry Hookup, Main Floor
Exterior
Exterior Feature Porch(es)
Garage Spaces 20.0
Water Access N
Roof Type Shingle
Accessibility None
Porch Porch(es)
Total Parking Spaces 20
Garage N
Building
Lot Description Backs to Trees, Front Yard, Not In Development, Private, Rear Yard, Road Frontage, SideYard(s)
Story 2
Foundation Slab
Above Ground Finished SqFt 1670
Sewer Septic Exists
Water Well
Architectural Style Cape Cod
Level or Stories 2
Additional Building Above Grade
New Construction N
Schools
School District Deerfield Township Public Schools
Others
Senior Community No
Tax ID 03-00065-00028 02
Ownership Fee Simple
SqFt Source 1670
Acceptable Financing Cash, Conventional, FHA, VA
Listing Terms Cash, Conventional, FHA, VA
Financing Cash,Conventional,FHA,VA
Special Listing Condition Standard
Virtual Tour https://www.hommati.com/3DTour-AerialVideo/unbranded/420-Garrison-Rd-Millville-Nj-08332--HPI62932634

GET MORE INFORMATION




