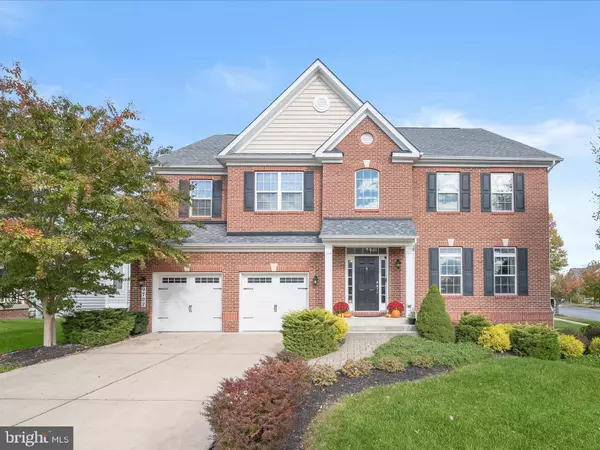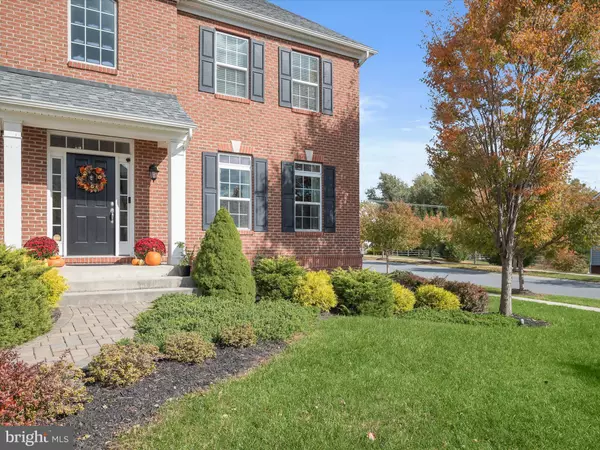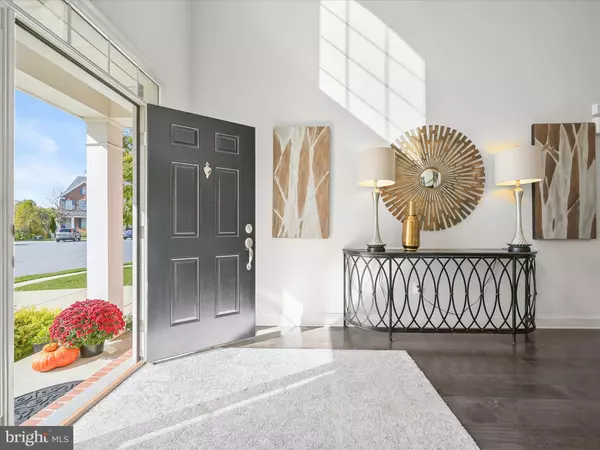9702 EDMOND CT Ellicott City, MD 21042

UPDATED:
Key Details
Property Type Single Family Home
Sub Type Detached
Listing Status Active
Purchase Type For Sale
Square Footage 5,947 sqft
Price per Sqft $227
Subdivision Centennial Overlook
MLS Listing ID MDHW2060770
Style Transitional
Bedrooms 6
Full Baths 5
HOA Fees $72/mo
HOA Y/N Y
Abv Grd Liv Area 4,347
Year Built 2015
Available Date 2025-10-25
Annual Tax Amount $15,876
Tax Year 2024
Lot Size 9,384 Sqft
Acres 0.22
Property Sub-Type Detached
Source BRIGHT
Property Description
The elegant two-story foyer and open staircase set the tone for a home rich in architectural detail—9-foot ceilings, crown molding, upgraded designer lighting, and engineered wood floors flow throughout the main level. The gourmet kitchen boasts stainless steel appliances, upgraded granite countertops, a walk-in and butler's pantry, and a family room bump-out anchored by a gas fireplace with a striking stone surround and clerestory windows.
Offering six ensuite bedrooms and five full baths, including a main-level ensuite and a lower level ensuite, this home accommodates every lifestyle. The luxurious primary suite features cove lighting, a tray ceiling, and a spa-inspired bath with six body spray heads. The fully finished lower level includes a bonus exercise room and extra-wide walk-up stairs for easy access to the professionally landscaped backyard oasis—complete with a paver patio, fire pit, paver walks, and garden walls. Low maintenance features include a composite deck and vinyl clad board fences rear yard.
Additional amenities include EV-ready garage wiring with ceiling storage racks, upgraded plush carpet (2025), dual staircases, prewiring for speakers and ethernet. Ideally sited on a cul-de-sac corner lot with community sidewalks, this former model home blends efficiency, elegance, and everyday luxury.
Location
State MD
County Howard
Zoning R20
Rooms
Other Rooms Dining Room, Primary Bedroom, Bedroom 2, Bedroom 3, Bedroom 4, Bedroom 5, Kitchen, Game Room, Family Room, Foyer, Breakfast Room, Exercise Room, Laundry, Recreation Room, Storage Room, Bedroom 6
Basement Connecting Stairway, Daylight, Partial, Fully Finished, Heated, Improved, Interior Access, Outside Entrance, Rear Entrance, Walkout Stairs, Windows
Main Level Bedrooms 1
Interior
Interior Features Breakfast Area, Family Room Off Kitchen, Kitchen - Gourmet, Kitchen - Table Space, Butlers Pantry, Kitchen - Island, Kitchen - Eat-In, Dining Area, Primary Bath(s), Crown Moldings, Wood Floors, Chair Railings, Double/Dual Staircase, Window Treatments, Entry Level Bedroom, Wainscotting, Recessed Lighting, Floor Plan - Open, Additional Stairway, Carpet, Formal/Separate Dining Room, Pantry, Walk-in Closet(s), Wet/Dry Bar
Hot Water Natural Gas, 60+ Gallon Tank, Electric, Solar
Heating Forced Air, Programmable Thermostat, Central, Energy Star Heating System, Solar - Active, Solar - Passive, Zoned
Cooling Central A/C, Programmable Thermostat
Flooring Ceramic Tile, Engineered Wood, Partially Carpeted
Fireplaces Number 1
Fireplaces Type Gas/Propane, Mantel(s), Stone
Equipment Dishwasher, Disposal, Icemaker, Microwave, Oven - Self Cleaning, Refrigerator, Cooktop, Cooktop - Down Draft, Oven - Wall, Oven - Double, Water Dispenser, Built-In Microwave, Dryer - Front Loading, Energy Efficient Appliances, ENERGY STAR Dishwasher, ENERGY STAR Clothes Washer, ENERGY STAR Refrigerator, Stainless Steel Appliances, Stove, Washer - Front Loading, Washer, Water Heater - High-Efficiency, Water Heater, Dryer, Surface Unit, Water Heater - Solar
Fireplace Y
Window Features Bay/Bow,Double Pane,Low-E,ENERGY STAR Qualified,Transom,Vinyl Clad
Appliance Dishwasher, Disposal, Icemaker, Microwave, Oven - Self Cleaning, Refrigerator, Cooktop, Cooktop - Down Draft, Oven - Wall, Oven - Double, Water Dispenser, Built-In Microwave, Dryer - Front Loading, Energy Efficient Appliances, ENERGY STAR Dishwasher, ENERGY STAR Clothes Washer, ENERGY STAR Refrigerator, Stainless Steel Appliances, Stove, Washer - Front Loading, Washer, Water Heater - High-Efficiency, Water Heater, Dryer, Surface Unit, Water Heater - Solar
Heat Source Natural Gas, Central, Solar
Laundry Has Laundry, Upper Floor, Washer In Unit, Dryer In Unit
Exterior
Exterior Feature Porch(es), Deck(s), Patio(s)
Parking Features Garage - Front Entry, Additional Storage Area, Garage Door Opener, Inside Access
Garage Spaces 6.0
Fence Partially, Rear, Vinyl
Utilities Available Cable TV Available
Water Access N
View Garden/Lawn
Roof Type Shingle
Accessibility Other
Porch Porch(es), Deck(s), Patio(s)
Attached Garage 2
Total Parking Spaces 6
Garage Y
Building
Lot Description Corner, Cul-de-sac, Landscaping, No Thru Street, Rear Yard, SideYard(s), Front Yard
Story 3
Foundation Other
Above Ground Finished SqFt 4347
Sewer Public Sewer
Water Public
Architectural Style Transitional
Level or Stories 3
Additional Building Above Grade, Below Grade
Structure Type 9'+ Ceilings,Dry Wall
New Construction N
Schools
School District Howard County Public Schools
Others
Senior Community No
Tax ID 1402596340
Ownership Fee Simple
SqFt Source 5947
Security Features Smoke Detector,Sprinkler System - Indoor,Fire Detection System,Carbon Monoxide Detector(s)
Special Listing Condition Standard
Virtual Tour https://media.homesight2020.com/9702-Edmond-Court/idx

GET MORE INFORMATION




