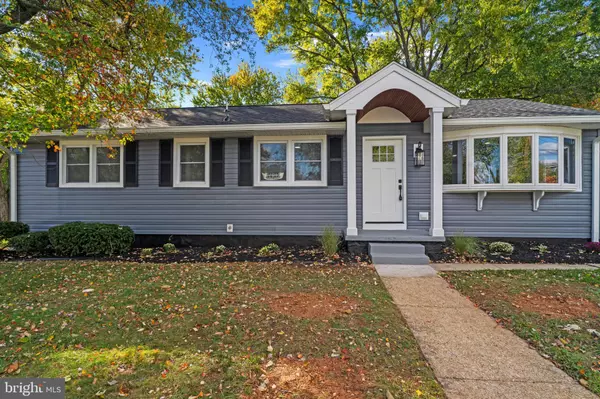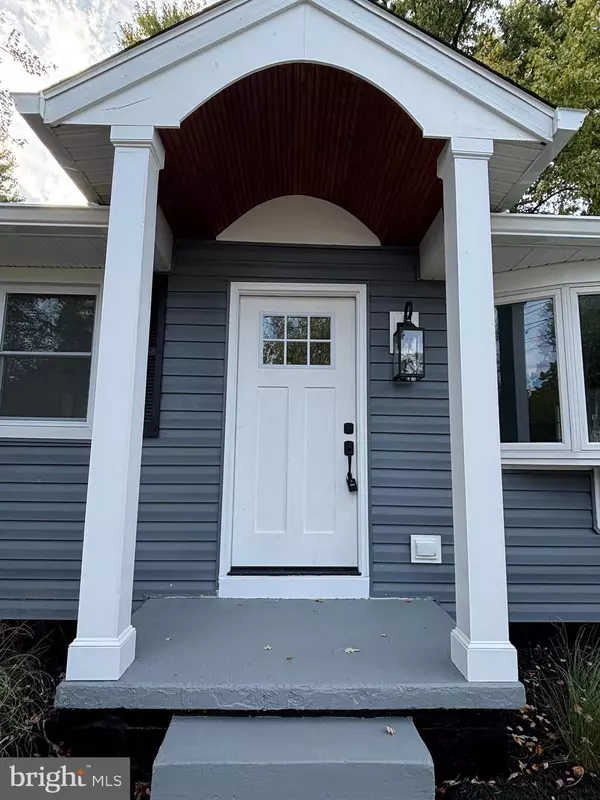5742 1ST AVE Baltimore, MD 21227

UPDATED:
Key Details
Property Type Single Family Home
Sub Type Detached
Listing Status Active
Purchase Type For Sale
Square Footage 2,112 sqft
Price per Sqft $258
Subdivision West Halethorpe
MLS Listing ID MDBC2140792
Style Ranch/Rambler
Bedrooms 4
Full Baths 3
HOA Y/N N
Abv Grd Liv Area 1,248
Year Built 1962
Available Date 2025-10-19
Annual Tax Amount $2,904
Tax Year 2024
Lot Size 0.517 Acres
Acres 0.52
Lot Dimensions 1.00 x
Property Sub-Type Detached
Source BRIGHT
Property Description
Don't miss out on this one! Located in ultra-convenient Halethorpe, this amazing Renovated Rancher is within walking distance to the MARC train and just minutes from Baltimore City, BWI Airport, and Catonsville—an unbeatable location. This charming home sits on a level half-acre lot with a serene, park-like setting, backing to trees and a small stream for added peace and privacy.
The home itself has been completely renovated from roof to basement, offering a carefree lifestyle to its lucky new owners. Highlights include an open concept living, kitchen, and dining area with white cushion close cabinetry and drawers, a stunning six-foot quartz peninsula, stainless steel appliances including a gas stove and a newly added skylight for natural light. A second skylight was added in the Hall bath. The living room features a fabulous electric fireplace, and the entire main level boasts durable hybrid core flooring with a natural wood look. Recessed lighting fixtures brighten the space, while a large pantry room next to the dining area provides plenty of storage. Keyless entry lock on side door. A new sliding door leads to the back deck and rear yard which would make a great spot for pool!
The main level offers three bedrooms, including a primary ensuite with a beautiful bathroom and large closet. Two additional bedrooms share a well-appointed hall bath. All bath fans feature smart technology. The expansive lower level includes a large gathering room (note: the fireplace is currently non-functioning but potential for electric insert), a fourth bedroom with egress and an ensuite bath, and a utility/entertaining prep area with a wet bar and cabinetry for storage. There's even an outlet for adding a stove, making this space perfect for potential rental income or multi-generational living. Lower level has durable Luxury Vinyl plank flooring throughout. A spacious laundry room rounds out the lower level. Seller is offering 1k credit to Buyers for washer and dryer with a full priced offer. New AC and Furnace and water heater ensure year-round comfort.
All doors, baseboards and windows with exception of the bay window have been replaced. There is a brand new electric meter and a new 220-amp circuit breaker and entire home has been freshly painted. Two new porticos were built to keep you dry as you enter. All the siding and the shutters have also just been replaced. Enjoy the rear yard from the new deck, which includes thoughtful privacy blinds built into end of deck. A partial privacy fence and mature transplanted bushes add to the seclusion, letting you fully enjoy the natural surroundings. This spacious lot offers plenty of space for new Buyers to add a parking pad, driveway or even a garage. Located on a No-thru street on a cul-de-sac with no HOA , this is truly a great place to make your new home.
Location
State MD
County Baltimore
Zoning RES
Rooms
Other Rooms Living Room, Bedroom 2, Bedroom 3, Bedroom 4, Kitchen, Family Room, Bedroom 1, Laundry, Other, Utility Room, Bathroom 3
Basement Connecting Stairway, Fully Finished, Improved
Main Level Bedrooms 3
Interior
Interior Features Floor Plan - Open, Carpet, Ceiling Fan(s), Combination Kitchen/Dining, Dining Area, Entry Level Bedroom, Family Room Off Kitchen, Kitchen - Island, Pantry, Recessed Lighting, Skylight(s), Upgraded Countertops, Wet/Dry Bar, Wood Floors
Hot Water Electric
Heating Heat Pump(s)
Cooling Ceiling Fan(s), Central A/C
Fireplaces Number 1
Fireplaces Type Electric
Equipment Built-In Microwave, Dishwasher, ENERGY STAR Refrigerator, Oven/Range - Gas, Water Heater, ENERGY STAR Dishwasher, Stainless Steel Appliances
Fireplace Y
Window Features Skylights,Screens,Energy Efficient
Appliance Built-In Microwave, Dishwasher, ENERGY STAR Refrigerator, Oven/Range - Gas, Water Heater, ENERGY STAR Dishwasher, Stainless Steel Appliances
Heat Source Electric
Laundry Hookup, Lower Floor
Exterior
Water Access N
View Trees/Woods
Roof Type Asbestos Shingle
Accessibility None
Garage N
Building
Lot Description Backs to Trees, Level
Story 2
Foundation Block
Above Ground Finished SqFt 1248
Sewer Public Sewer
Water Public
Architectural Style Ranch/Rambler
Level or Stories 2
Additional Building Above Grade, Below Grade
New Construction N
Schools
School District Baltimore County Public Schools
Others
Senior Community No
Tax ID 04131312590510
Ownership Fee Simple
SqFt Source 2112
Special Listing Condition Standard
Virtual Tour https://media.hometrack.net/properties/u/5742-1st-avenue-arbutus

GET MORE INFORMATION




