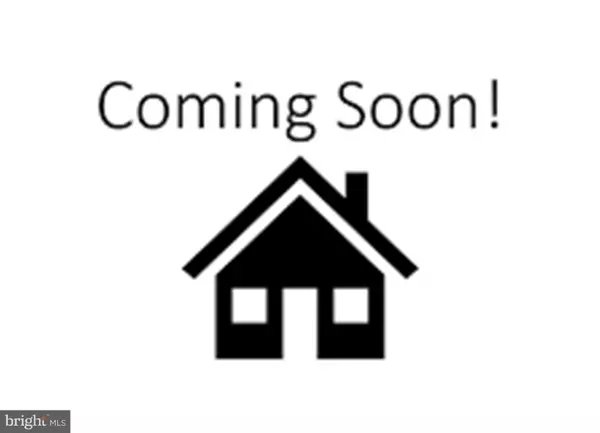17217 RUSSETT FARM DR Shrewsbury, PA 17361

UPDATED:
Key Details
Property Type Single Family Home
Sub Type Detached
Listing Status Coming Soon
Purchase Type For Sale
Square Footage 4,238 sqft
Price per Sqft $120
Subdivision Russett Farms
MLS Listing ID PAYK2091760
Style Colonial
Bedrooms 5
Full Baths 3
Half Baths 1
HOA Fees $45/qua
HOA Y/N Y
Abv Grd Liv Area 3,038
Year Built 2007
Available Date 2025-10-29
Annual Tax Amount $9,114
Tax Year 2024
Lot Size 0.253 Acres
Acres 0.25
Property Sub-Type Detached
Source BRIGHT
Property Description
Location
State PA
County York
Area Shrewsbury Twp (15245)
Zoning RESIDENTIAL
Rooms
Other Rooms Living Room, Dining Room, Primary Bedroom, Bedroom 2, Bedroom 3, Bedroom 4, Bedroom 5, Kitchen, Family Room, Den, Foyer, Breakfast Room, Exercise Room, Bathroom 2, Bathroom 3, Primary Bathroom, Half Bath
Basement Interior Access, Connecting Stairway
Main Level Bedrooms 1
Interior
Interior Features Bar, Breakfast Area, Built-Ins, Carpet, Ceiling Fan(s), Chair Railings, Combination Kitchen/Dining, Combination Kitchen/Living, Crown Moldings, Dining Area, Entry Level Bedroom, Family Room Off Kitchen, Floor Plan - Open, Floor Plan - Traditional, Formal/Separate Dining Room, Kitchen - Country, Kitchen - Eat-In, Kitchen - Island, Kitchen - Table Space, Pantry, Primary Bath(s), Recessed Lighting, Bathroom - Soaking Tub, Bathroom - Stall Shower, Store/Office, Bathroom - Tub Shower, Upgraded Countertops, Walk-in Closet(s), Wet/Dry Bar, Wine Storage, Wood Floors
Hot Water 60+ Gallon Tank, Natural Gas
Heating Central, Forced Air
Cooling Central A/C
Fireplaces Number 1
Fireplace Y
Heat Source Natural Gas
Exterior
Parking Features Garage - Front Entry, Inside Access, Oversized
Garage Spaces 6.0
Water Access N
Accessibility None
Attached Garage 2
Total Parking Spaces 6
Garage Y
Building
Story 3
Foundation Other
Above Ground Finished SqFt 3038
Sewer Public Sewer
Water Public
Architectural Style Colonial
Level or Stories 3
Additional Building Above Grade, Below Grade
New Construction N
Schools
Elementary Schools Friendship
Middle Schools Southern
High Schools Susquehannock
School District Southern York County
Others
Senior Community No
Tax ID 45-000-12-0016-00-00000
Ownership Fee Simple
SqFt Source 4238
Acceptable Financing Cash, Conventional, FHA, VA
Listing Terms Cash, Conventional, FHA, VA
Financing Cash,Conventional,FHA,VA
Special Listing Condition Standard

GET MORE INFORMATION


