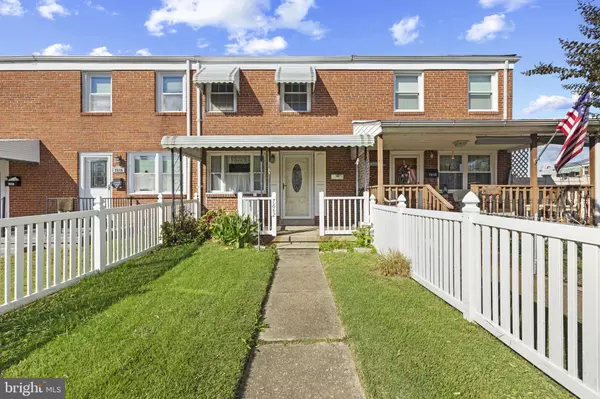7842 SAINT BONIFACE LN Baltimore, MD 21222

UPDATED:
Key Details
Property Type Townhouse
Sub Type Interior Row/Townhouse
Listing Status Active
Purchase Type For Sale
Square Footage 1,319 sqft
Price per Sqft $140
Subdivision North Point Village
MLS Listing ID MDBC2138352
Style Federal
Bedrooms 3
Full Baths 1
HOA Y/N N
Abv Grd Liv Area 1,024
Year Built 1956
Available Date 2025-10-23
Annual Tax Amount $1,377
Tax Year 2024
Lot Size 1,600 Sqft
Acres 0.04
Property Sub-Type Interior Row/Townhouse
Source BRIGHT
Property Description
Inside, you'll find a bright and inviting living room filled with natural light, leading into a spacious, open dining are and kitchen with plenty of room for everyday living. Upstairs, there are three comfortable bedrooms and a full bathroom, offering everything you need to settle in and grow. The partially finished basement has plenty of space, and a convenient utility area adds functionality.
Outdoors, enjoy a fenced front and backyard perfect for relaxing, gardening, or entertaining. The covered rear porch is ideal for grilling or dining outside, and there's off-street parking for added convenience.
Major systems have been upgraded/replaced in the last 10 years, including a new roof with an attic fan, the water heater, and the HVAC system.
This home's location is another highlight—just minutes from the water and close to local favorites, and nearby waterfront parks where you can fish, launch a kayak, or take in scenic views. Commuting is easy with quick access to major routes, public transportation, and plenty of nearby shops, restaurants, and schools.
Whether you're searching for your first home or a smart investment near the water, 7842 Saint Boniface Lane offers the perfect blend of comfort, convenience, and value. Schedule your showing today and discover all this Dundalk gem has to offer.
Location
State MD
County Baltimore
Zoning R
Rooms
Other Rooms Living Room, Dining Room, Bedroom 2, Bedroom 3, Kitchen, Basement, Bedroom 1, Utility Room, Bathroom 1
Basement Partially Finished, Outside Entrance, Shelving, Sump Pump, Interior Access
Interior
Interior Features Attic, Attic/House Fan, Ceiling Fan(s), Crown Moldings, Floor Plan - Open
Hot Water Natural Gas
Heating Forced Air
Cooling Central A/C
Flooring Solid Hardwood, Concrete
Equipment Oven/Range - Gas, Washer, Dryer
Furnishings No
Fireplace N
Appliance Oven/Range - Gas, Washer, Dryer
Heat Source Natural Gas
Laundry Basement
Exterior
Exterior Feature Patio(s)
Garage Spaces 1.0
Fence Chain Link, Vinyl, Picket
Water Access N
Roof Type Architectural Shingle
Accessibility None
Porch Patio(s)
Total Parking Spaces 1
Garage N
Building
Story 3
Foundation Block
Above Ground Finished SqFt 1024
Sewer Public Sewer
Water Public
Architectural Style Federal
Level or Stories 3
Additional Building Above Grade, Below Grade
Structure Type Dry Wall,Plaster Walls
New Construction N
Schools
Elementary Schools Battle Grove
Middle Schools Sparrows Point
High Schools Sparrows Point
School District Baltimore County Public Schools
Others
Senior Community No
Tax ID 04151513204390
Ownership Ground Rent
SqFt Source 1319
Acceptable Financing Cash, Conventional, FHA, VA
Listing Terms Cash, Conventional, FHA, VA
Financing Cash,Conventional,FHA,VA
Special Listing Condition Standard

GET MORE INFORMATION




