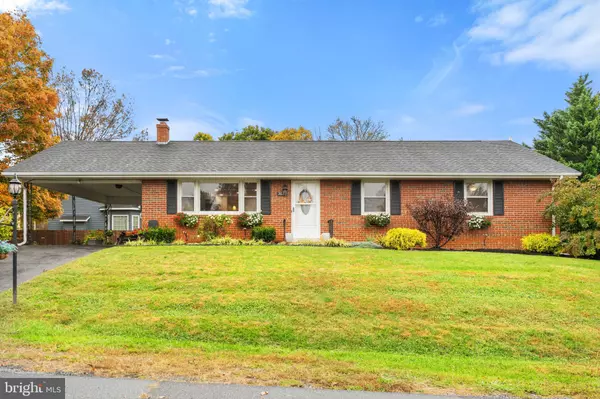204 E 17TH ST Front Royal, VA 22630

UPDATED:
Key Details
Property Type Single Family Home
Sub Type Detached
Listing Status Active
Purchase Type For Sale
Square Footage 1,440 sqft
Price per Sqft $277
Subdivision None Available
MLS Listing ID VAWR2012622
Style Ranch/Rambler
Bedrooms 3
Full Baths 1
Half Baths 1
HOA Y/N N
Abv Grd Liv Area 1,440
Year Built 1965
Available Date 2025-11-01
Annual Tax Amount $1,817
Tax Year 2025
Property Sub-Type Detached
Source BRIGHT
Property Description
Location
State VA
County Warren
Zoning R1
Rooms
Other Rooms Living Room, Dining Room, Bedroom 2, Bedroom 3, Kitchen, Bedroom 1, Laundry, Bathroom 1, Bonus Room, Half Bath
Basement Full, Interior Access, Outside Entrance, Rear Entrance, Space For Rooms, Walkout Stairs
Main Level Bedrooms 3
Interior
Interior Features Ceiling Fan(s), Entry Level Bedroom, Floor Plan - Traditional, Wood Floors
Hot Water Bottled Gas
Heating Baseboard - Hot Water
Cooling Ceiling Fan(s), Central A/C
Inclusions Alarm System; Invisible fence of entire yard boundaries
Equipment Dishwasher, Exhaust Fan, Icemaker, Oven/Range - Electric, Range Hood, Refrigerator, Water Heater
Fireplace N
Appliance Dishwasher, Exhaust Fan, Icemaker, Oven/Range - Electric, Range Hood, Refrigerator, Water Heater
Heat Source Oil
Laundry Basement
Exterior
Garage Spaces 3.0
Fence Invisible
Utilities Available Cable TV Available, Phone Available, Propane, Sewer Available, Water Available
Water Access N
Accessibility None
Total Parking Spaces 3
Garage N
Building
Lot Description Corner, Landscaping
Story 2
Foundation Block
Above Ground Finished SqFt 1440
Sewer Public Sewer
Water Public
Architectural Style Ranch/Rambler
Level or Stories 2
Additional Building Above Grade
New Construction N
Schools
Elementary Schools E. Wilson Morrison
Middle Schools Skyline
High Schools Skyline
School District Warren County Public Schools
Others
Senior Community No
Tax ID 20A3-272- -2A
Ownership Fee Simple
SqFt Source 1440
Security Features Security System
Special Listing Condition Standard
Virtual Tour https://listings.upwardstudio.com/videos/019a36ec-3f3b-7397-bf18-f85d8225c9f5?v=165

GET MORE INFORMATION




