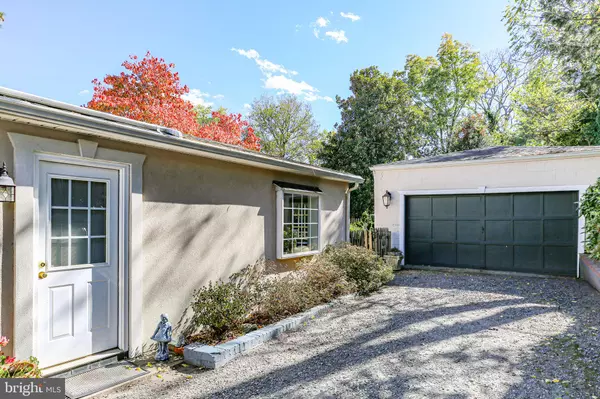506 HAWKE ST Fredericksburg, VA 22401

UPDATED:
Key Details
Property Type Single Family Home
Sub Type Detached
Listing Status Active
Purchase Type For Sale
Square Footage 2,440 sqft
Price per Sqft $358
Subdivision Downtown Fredericksburg
MLS Listing ID VAFB2009166
Style Colonial
Bedrooms 4
Full Baths 2
Half Baths 2
HOA Y/N N
Abv Grd Liv Area 2,040
Year Built 1940
Available Date 2025-10-24
Annual Tax Amount $5,148
Tax Year 2025
Lot Size 10,890 Sqft
Acres 0.25
Property Sub-Type Detached
Source BRIGHT
Property Description
There are 3 bedrooms and an extremely unique bathroom on the upper level that has a large dual entry walk in shower flanked by a sink and toilet on either side. The lower level is complete with a 4th bedroom and full bath. Hardwood floors throughout. Located only 2-3 blocks from the Heritage trail, Kenmore park, the dog park and an easy stroll of several blocks to all that downtown Fredericksburg has to offer makes for a fabulous location with a hard to find 2 car garage, large lot and updated home.
Location
State VA
County Fredericksburg City
Zoning R4
Rooms
Other Rooms Living Room, Dining Room, Bedroom 2, Bedroom 3, Bedroom 4, Kitchen, Family Room, Basement, Bedroom 1, Sun/Florida Room
Basement Full
Interior
Interior Features Bathroom - Walk-In Shower, Built-Ins, Ceiling Fan(s), Combination Kitchen/Dining, Kitchen - Eat-In, Kitchen - Island, Pantry, Primary Bath(s), Wood Floors
Hot Water Electric
Heating Central, Zoned
Cooling Central A/C
Fireplaces Number 1
Fireplaces Type Mantel(s), Wood
Equipment Built-In Microwave, Dishwasher, Dryer, Icemaker, Oven/Range - Gas, Refrigerator, Washer
Fireplace Y
Window Features Double Pane,Screens
Appliance Built-In Microwave, Dishwasher, Dryer, Icemaker, Oven/Range - Gas, Refrigerator, Washer
Heat Source Natural Gas
Exterior
Exterior Feature Patio(s)
Parking Features Garage - Front Entry, Garage - Side Entry, Garage Door Opener
Garage Spaces 3.0
Fence Partially
Water Access N
Accessibility Level Entry - Main
Porch Patio(s)
Total Parking Spaces 3
Garage Y
Building
Lot Description Backs to Trees, Cleared
Story 3
Foundation Permanent
Above Ground Finished SqFt 2040
Sewer Public Sewer
Water Public
Architectural Style Colonial
Level or Stories 3
Additional Building Above Grade, Below Grade
Structure Type Dry Wall,Plaster Walls
New Construction N
Schools
High Schools James Monroe
School District Fredericksburg City Public Schools
Others
Senior Community No
Tax ID 7779-96-7016
Ownership Fee Simple
SqFt Source 2440
Special Listing Condition Standard
Virtual Tour https://my.matterport.com/show/?m=uf8EUSXMV4n&brand=0&mls=1&

GET MORE INFORMATION




