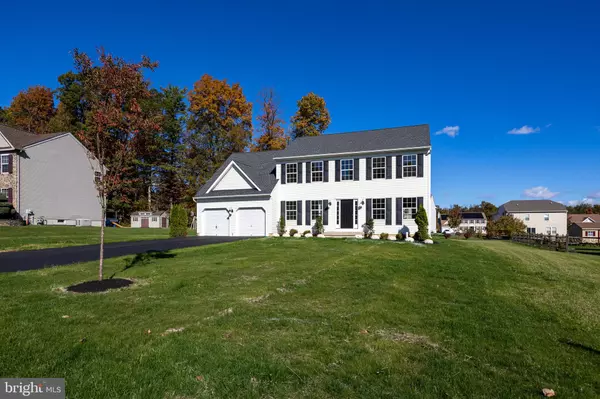116 CORNWALL PL Coatesville, PA 19320

UPDATED:
Key Details
Property Type Single Family Home
Sub Type Detached
Listing Status Active
Purchase Type For Sale
Square Footage 3,190 sqft
Price per Sqft $172
Subdivision Calnshire Estates
MLS Listing ID PACT2112340
Style Traditional
Bedrooms 4
Full Baths 3
HOA Fees $90/qua
HOA Y/N Y
Abv Grd Liv Area 2,300
Year Built 2025
Annual Tax Amount $1,725
Tax Year 2025
Lot Size 0.454 Acres
Acres 0.45
Lot Dimensions 0.00 x 0.00
Property Sub-Type Detached
Source BRIGHT
Property Description
From the moment you step inside, you're greeted by an inviting two-story foyer with a formal living room on one side and a private home office on the other — the perfect blend of sophistication and function. The back of the home opens into a bright, open-concept living space filled with natural light from abundant windows. The modern white kitchen features a large center island, sleek finishes, and functionality like a coffee bar with pot filler and pantry style cabinetry. This space seamlessly flows into the family room, where a cathedral ceiling creates a dramatic and welcoming atmosphere around a cozy gas fireplace. On the other side of the kitchen, the dining space allows for entertaining with ease. Also on this level is a garage entry mudroom and laundry room for added convenience.
Upstairs, you'll find four spacious bedrooms, including a luxurious primary suite with a private bath and two oversized walk-in closets. A convenient second-floor laundry room and a stylish hall bath serve the additional bedrooms.
The finished basement offers exceptional bonus space with high ceilings — perfect for a media room, gym, play area, and more.
The yard completes this home. With a large level space for future outdoor entertainment, its the cherry on top of this stunning home.
A perfect balance of modern comfort, spacious design, and prime, peaceful location — 116 Cornwall Place truly has it all.
Location
State PA
County Chester
Area West Caln Twp (10328)
Zoning RES
Rooms
Basement Full, Poured Concrete
Interior
Hot Water Electric
Heating Forced Air
Cooling Central A/C
Fireplace N
Heat Source Natural Gas
Exterior
Parking Features Garage - Front Entry
Garage Spaces 4.0
Water Access N
Accessibility None
Attached Garage 2
Total Parking Spaces 4
Garage Y
Building
Story 2
Foundation Concrete Perimeter
Above Ground Finished SqFt 2300
Sewer Public Sewer
Water Public
Architectural Style Traditional
Level or Stories 2
Additional Building Above Grade, Below Grade
New Construction Y
Schools
School District Coatesville Area
Others
Senior Community No
Tax ID 28-05 -0298
Ownership Fee Simple
SqFt Source 3190
Special Listing Condition Standard

GET MORE INFORMATION




