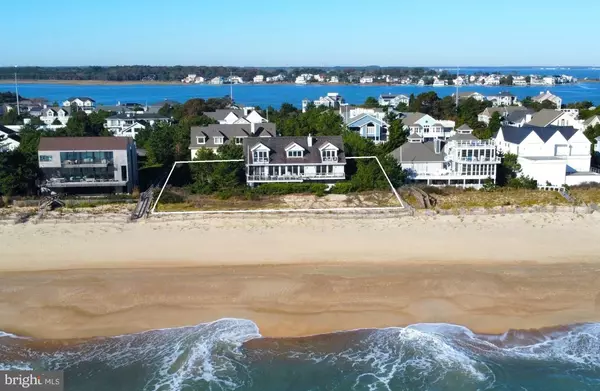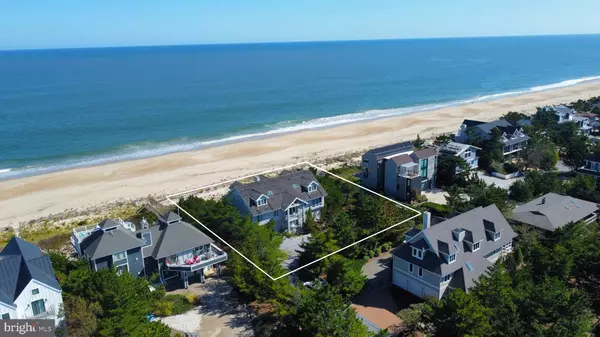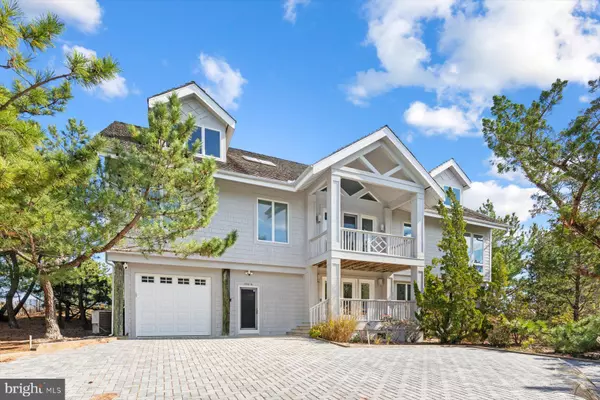39616 N COTTON PATCH HLS North Bethany, DE 19930

UPDATED:
Key Details
Property Type Single Family Home
Sub Type Detached
Listing Status Pending
Purchase Type For Sale
Square Footage 4,780 sqft
Price per Sqft $1,778
Subdivision Cotton Patch Hills
MLS Listing ID DESU2098726
Style Coastal
Bedrooms 6
Full Baths 5
HOA Fees $2,600/ann
HOA Y/N Y
Abv Grd Liv Area 4,780
Year Built 1999
Annual Tax Amount $12,780
Tax Year 2025
Lot Size 0.500 Acres
Acres 0.5
Lot Dimensions 156.00 x 150.00
Property Sub-Type Detached
Source BRIGHT
Property Description
Location
State DE
County Sussex
Area Baltimore Hundred (31001)
Zoning MR
Direction West
Rooms
Other Rooms Exercise Room
Main Level Bedrooms 2
Interior
Interior Features Bathroom - Jetted Tub, Bathroom - Walk-In Shower, Built-Ins, Ceiling Fan(s), Combination Dining/Living, Combination Kitchen/Dining, Combination Kitchen/Living, Elevator, Exposed Beams, Floor Plan - Open, Kitchen - Island, Primary Bath(s), Primary Bedroom - Ocean Front, Recessed Lighting, Upgraded Countertops, Walk-in Closet(s), Window Treatments
Hot Water Electric
Heating Forced Air
Cooling Central A/C
Flooring Hardwood, Ceramic Tile, Partially Carpeted
Fireplaces Number 1
Fireplaces Type Gas/Propane
Equipment Built-In Microwave, Disposal, Dryer, Oven/Range - Electric, Cooktop, Refrigerator, Stainless Steel Appliances, Washer, Water Heater
Furnishings Yes
Fireplace Y
Appliance Built-In Microwave, Disposal, Dryer, Oven/Range - Electric, Cooktop, Refrigerator, Stainless Steel Appliances, Washer, Water Heater
Heat Source Electric
Exterior
Exterior Feature Deck(s), Porch(es), Screened, Balconies- Multiple
Parking Features Additional Storage Area, Garage - Front Entry, Garage Door Opener, Inside Access
Garage Spaces 2.0
Utilities Available Cable TV, Phone Connected, Propane
Amenities Available Marina/Marina Club, Tennis Courts, Beach
Waterfront Description Sandy Beach
Water Access Y
Water Access Desc Private Access,Swimming Allowed,Fishing Allowed,Canoe/Kayak
View Ocean, Panoramic
Roof Type Shingle
Accessibility Elevator
Porch Deck(s), Porch(es), Screened, Balconies- Multiple
Road Frontage Private
Attached Garage 2
Total Parking Spaces 2
Garage Y
Building
Lot Description Landscaping, No Thru Street, Private
Story 3
Foundation Pilings
Above Ground Finished SqFt 4780
Sewer Public Sewer
Water Private
Architectural Style Coastal
Level or Stories 3
Additional Building Above Grade, Below Grade
Structure Type Cathedral Ceilings,Dry Wall
New Construction N
Schools
High Schools Indian River
School District Indian River
Others
Senior Community No
Tax ID 134-05.00-125.00
Ownership Fee Simple
SqFt Source 4780
Security Features Exterior Cameras,Security System
Acceptable Financing Cash, Conventional
Listing Terms Cash, Conventional
Financing Cash,Conventional
Special Listing Condition Standard
Virtual Tour https://www.tourbuzz.net/public/vtour/display/2359128?idx=1#!/

GET MORE INFORMATION




