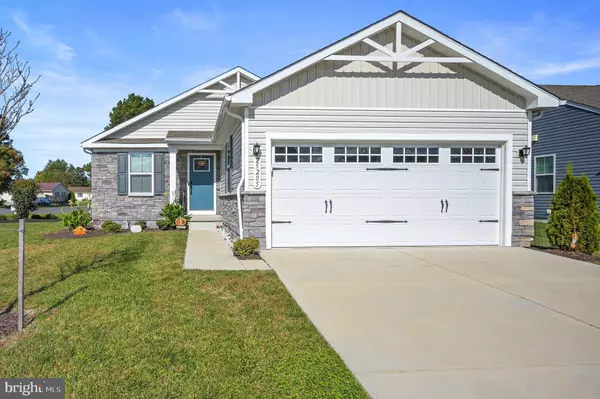25205 SWEETGUM WAY Millsboro, DE 19966

UPDATED:
Key Details
Property Type Single Family Home
Sub Type Detached
Listing Status Coming Soon
Purchase Type For Sale
Square Footage 1,210 sqft
Price per Sqft $285
Subdivision Alderleaf Meadows
MLS Listing ID DESU2099690
Style Contemporary
Bedrooms 2
Full Baths 2
HOA Fees $68/mo
HOA Y/N Y
Abv Grd Liv Area 1,210
Year Built 2023
Available Date 2025-11-01
Annual Tax Amount $660
Tax Year 2025
Lot Size 7,841 Sqft
Acres 0.18
Lot Dimensions 60.00 x 100.00
Property Sub-Type Detached
Source BRIGHT
Property Description
Built in 2023, this nearly new Aruba Bay model offers the perfect blend of modern design and cozy comfort. With 1,200 sq. ft. of thoughtfully designed living space, this home is ideal for first-time buyers, downsizers, or anyone looking for a great investment opportunity.
Step inside to find 2 spacious bedrooms, an open-concept floor plan, and a full basement—adding endless possibilities for additional living space, storage, or recreation.
Situated on a beautiful corner lot, this home enjoys a convenient location within the desirable Alderleaf Meadows community. You'll love being just 5 minutes from all of Millsboro's amenities, including restaurants, shops, and recreation.
Alderleaf Meadows offers a low HOA and an impressive list of amenities - Pickleball court, Fire pit, Gazebo, Tot lot, Dog park, Walking trails
Everything you need to relax, play, and enjoy your new neighborhood from day one.
Move-in ready and waiting for you—don't miss your chance to call this sweet home yours
Location
State DE
County Sussex
Area Dagsboro Hundred (31005)
Zoning TN
Rooms
Basement Full, Unfinished
Main Level Bedrooms 2
Interior
Interior Features Carpet, Floor Plan - Open
Hot Water Natural Gas
Heating Central
Cooling Central A/C
Flooring Carpet, Luxury Vinyl Plank
Equipment Dishwasher, Disposal, Microwave, Range Hood, Refrigerator, Water Heater
Furnishings No
Fireplace N
Appliance Dishwasher, Disposal, Microwave, Range Hood, Refrigerator, Water Heater
Heat Source Electric
Exterior
Parking Features Garage - Front Entry, Built In
Garage Spaces 4.0
Utilities Available Natural Gas Available, Sewer Available
Amenities Available Jog/Walk Path, Dog Park, Tot Lots/Playground
Water Access N
Roof Type Architectural Shingle
Accessibility 2+ Access Exits
Attached Garage 2
Total Parking Spaces 4
Garage Y
Building
Story 1
Foundation Concrete Perimeter
Above Ground Finished SqFt 1210
Sewer Public Septic
Water Public
Architectural Style Contemporary
Level or Stories 1
Additional Building Above Grade, Below Grade
Structure Type Dry Wall
New Construction N
Schools
High Schools Indian River
School District Indian River
Others
Pets Allowed Y
HOA Fee Include Common Area Maintenance
Senior Community No
Tax ID 133-17.17-111.00
Ownership Fee Simple
SqFt Source 1210
Acceptable Financing Cash, Conventional, FHA, VA
Horse Property N
Listing Terms Cash, Conventional, FHA, VA
Financing Cash,Conventional,FHA,VA
Special Listing Condition Standard
Pets Allowed No Pet Restrictions

GET MORE INFORMATION




