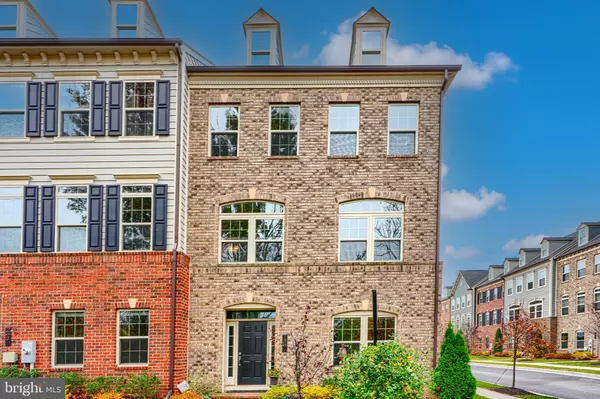30 WEDGE WAY #12 Baltimore, MD 21208

UPDATED:
Key Details
Property Type Condo
Sub Type Condo/Co-op
Listing Status Coming Soon
Purchase Type For Sale
Square Footage 2,388 sqft
Price per Sqft $219
Subdivision Suburban Greene
MLS Listing ID MDBC2143958
Style Contemporary
Bedrooms 3
Full Baths 2
Half Baths 1
Condo Fees $298/mo
HOA Y/N N
Abv Grd Liv Area 2,388
Year Built 2017
Available Date 2025-11-07
Annual Tax Amount $6,227
Tax Year 2025
Lot Size 2,020 Sqft
Acres 0.05
Property Sub-Type Condo/Co-op
Source BRIGHT
Property Description
Enter into the first level, with a foyer, a living area or flex space, and access to the oversized two-car garage. This floor features engineered hardwood floors, recessed lighting, and a wet bar complete with cabinets, a farm sink, and butcher block countertop. The second level is flooded with natural light, with transom windows throughout. The chef's kitchen boasts beautiful espresso cabinets, a large island, granite counters, stainless-steel appliances, a walk-in pantry, and custom pendant lights. The family room has a cozy gas fireplace and opens to the 8 x 20 trex deck. A second pantry, a separate dining space, and a powder room are also found on this level. The third level holds the three spacious bedrooms, including the primary suite with a generous walk-in closet, double sinks, and a spa-like shower with dual showerheads. The hall bathroom also has double sinks and is fully tiled with a bathtub. The laundry room, with a front-loading washer and dryer, is also located on this floor.
The condo fee includes front gate access, lawn maintenance, and snow removal, making for carefree living. Convenient access to commuter routes 695 and 83, as well as restaurants, grocery stores, shopping, and entertainment.
Location
State MD
County Baltimore
Zoning R1
Interior
Interior Features Breakfast Area, Ceiling Fan(s), Dining Area, Family Room Off Kitchen, Floor Plan - Open, Kitchen - Eat-In, Kitchen - Gourmet, Kitchen - Island, Pantry, Primary Bath(s), Recessed Lighting, Walk-in Closet(s), Wood Floors
Hot Water Tankless, Natural Gas
Heating Forced Air
Cooling Central A/C
Fireplaces Number 1
Fireplaces Type Gas/Propane
Equipment Built-In Microwave, Cooktop, Dishwasher, Disposal, Dryer - Front Loading, Icemaker, Oven - Wall, Refrigerator, Stainless Steel Appliances, Washer - Front Loading, Water Heater - Tankless
Fireplace Y
Window Features ENERGY STAR Qualified,Double Pane,Screens
Appliance Built-In Microwave, Cooktop, Dishwasher, Disposal, Dryer - Front Loading, Icemaker, Oven - Wall, Refrigerator, Stainless Steel Appliances, Washer - Front Loading, Water Heater - Tankless
Heat Source Natural Gas
Exterior
Exterior Feature Deck(s)
Parking Features Additional Storage Area, Garage Door Opener, Inside Access, Garage - Rear Entry
Garage Spaces 2.0
Water Access N
Accessibility None
Porch Deck(s)
Attached Garage 2
Total Parking Spaces 2
Garage Y
Building
Story 3
Foundation Block
Above Ground Finished SqFt 2388
Sewer Public Septic
Water Public
Architectural Style Contemporary
Level or Stories 3
Additional Building Above Grade, Below Grade
New Construction N
Schools
School District Baltimore County Public Schools
Others
Pets Allowed Y
HOA Fee Include Common Area Maintenance,Lawn Maintenance,Security Gate,Snow Removal,Trash
Senior Community No
Tax ID 04032500014588
Ownership Fee Simple
SqFt Source 2388
Security Features Security Gate,Security System
Special Listing Condition Standard
Pets Allowed Case by Case Basis

GET MORE INFORMATION




