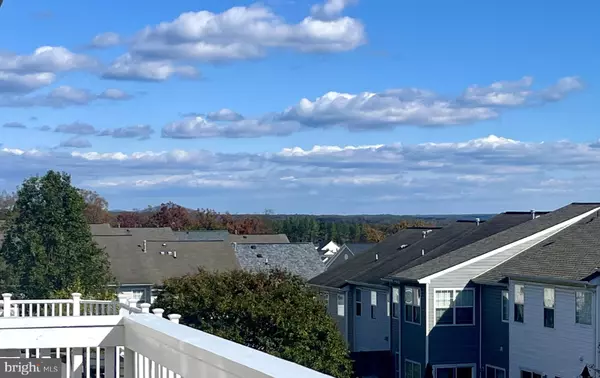18474 SIERRA SPRINGS SQ Leesburg, VA 20176

UPDATED:
Key Details
Property Type Townhouse
Sub Type End of Row/Townhouse
Listing Status Coming Soon
Purchase Type For Sale
Square Footage 2,269 sqft
Price per Sqft $293
Subdivision Spring Lakes
MLS Listing ID VALO2110138
Style Colonial
Bedrooms 3
Full Baths 2
Half Baths 2
HOA Fees $134/mo
HOA Y/N Y
Abv Grd Liv Area 2,269
Year Built 2002
Available Date 2025-11-17
Annual Tax Amount $4,941
Tax Year 2025
Lot Size 3,049 Sqft
Acres 0.07
Property Sub-Type End of Row/Townhouse
Source BRIGHT
Property Description
Freshly painted with brand-new carpet throughout, this home is truly move-in ready. Fantastic location close to schools, shopping, parks, and all that Leesburg has to offer! Just repainted, New Carpet, New Countertop, New lighting. Newly replaced roof, newly replaced HVAC. A buyers dream. A MUST SEE!!
Location
State VA
County Loudoun
Zoning PDH3
Direction West
Rooms
Other Rooms Living Room, Dining Room, Bedroom 2, Bedroom 3, Kitchen, Family Room, Foyer, Bedroom 1, Utility Room, Bathroom 1, Bathroom 2, Half Bath
Basement Connecting Stairway, Front Entrance, Full, Fully Finished, Outside Entrance, Rear Entrance
Interior
Interior Features Attic, Breakfast Area, Dining Area, Floor Plan - Open, Kitchen - Eat-In, Kitchen - Table Space, Primary Bath(s)
Hot Water Natural Gas
Heating Central
Cooling Central A/C
Flooring Carpet, Ceramic Tile
Fireplaces Number 1
Fireplaces Type Mantel(s)
Equipment Dishwasher, Disposal, Dryer, Icemaker, Microwave, Refrigerator, Washer
Fireplace Y
Appliance Dishwasher, Disposal, Dryer, Icemaker, Microwave, Refrigerator, Washer
Heat Source Natural Gas
Laundry Upper Floor, Washer In Unit, Dryer In Unit
Exterior
Parking Features Garage Door Opener
Garage Spaces 2.0
Amenities Available Pool - Outdoor, Tot Lots/Playground
Water Access N
View Scenic Vista
Roof Type Asphalt
Street Surface Black Top
Accessibility None
Attached Garage 2
Total Parking Spaces 2
Garage Y
Building
Story 3
Foundation Slab
Above Ground Finished SqFt 2269
Sewer Public Sewer
Water Public
Architectural Style Colonial
Level or Stories 3
Additional Building Above Grade
Structure Type 2 Story Ceilings
New Construction N
Schools
High Schools Heritage
School District Loudoun County Public Schools
Others
HOA Fee Include Common Area Maintenance,Pool(s),Snow Removal
Senior Community No
Tax ID 148482420000
Ownership Fee Simple
SqFt Source 2269
Acceptable Financing Cash, Conventional, FHA, VA, Other
Horse Property N
Listing Terms Cash, Conventional, FHA, VA, Other
Financing Cash,Conventional,FHA,VA,Other
Special Listing Condition Standard

GET MORE INFORMATION




