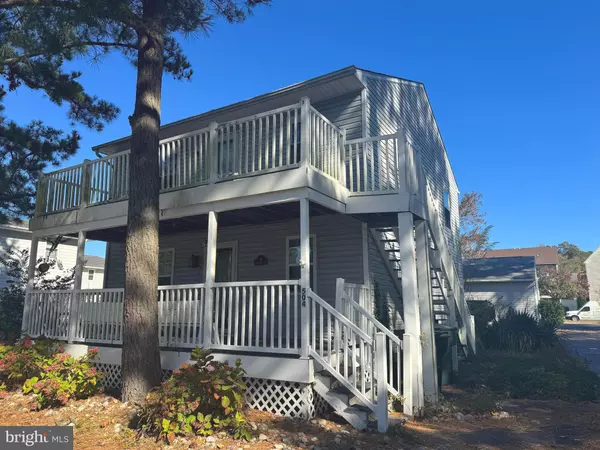504 SEAWEED LN #AA Ocean City, MD 21842

UPDATED:
Key Details
Property Type Condo
Sub Type Condo/Co-op
Listing Status Coming Soon
Purchase Type For Sale
Square Footage 832 sqft
Price per Sqft $414
Subdivision Caine Woods
MLS Listing ID MDWO2034766
Style Coastal,Traditional,Unit/Flat
Bedrooms 2
Full Baths 2
Condo Fees $240/mo
HOA Y/N N
Abv Grd Liv Area 832
Year Built 1991
Available Date 2025-11-15
Annual Tax Amount $3,426
Tax Year 2025
Lot Dimensions 0.00 x 0.00
Property Sub-Type Condo/Co-op
Source BRIGHT
Property Description
Location
State MD
County Worcester
Area Bayside Interior (83)
Zoning R-2
Rooms
Main Level Bedrooms 2
Interior
Interior Features Breakfast Area, Ceiling Fan(s), Combination Kitchen/Living, Combination Kitchen/Dining, Floor Plan - Traditional, Kitchen - Table Space, Window Treatments
Hot Water Electric
Heating Heat Pump(s)
Cooling Central A/C, Ceiling Fan(s)
Flooring Luxury Vinyl Plank
Inclusions most furnishings
Equipment Dishwasher, Disposal, Dryer - Electric, Microwave, Oven - Single, Oven/Range - Electric, Washer, Water Heater
Furnishings Partially
Fireplace N
Appliance Dishwasher, Disposal, Dryer - Electric, Microwave, Oven - Single, Oven/Range - Electric, Washer, Water Heater
Heat Source Electric
Laundry Has Laundry, Dryer In Unit, Washer In Unit
Exterior
Garage Spaces 2.0
Parking On Site 2
Utilities Available Cable TV Available, Electric Available, Natural Gas Available, Sewer Available, Water Available
Amenities Available Common Grounds
Water Access N
Roof Type Architectural Shingle
Street Surface Paved
Accessibility None
Road Frontage City/County
Total Parking Spaces 2
Garage N
Building
Lot Description Cleared, Open, Private, Other
Story 1
Unit Features Garden 1 - 4 Floors
Foundation Block, Concrete Perimeter, Crawl Space, Flood Vent
Above Ground Finished SqFt 832
Sewer Public Sewer
Water Public
Architectural Style Coastal, Traditional, Unit/Flat
Level or Stories 1
Additional Building Above Grade, Below Grade
Structure Type Dry Wall
New Construction N
Schools
School District Worcester County Public Schools
Others
Pets Allowed Y
HOA Fee Include Common Area Maintenance,Ext Bldg Maint,Insurance,Laundry,Lawn Care Front,Lawn Care Rear,Lawn Care Side,Lawn Maintenance,Management,Other,Reserve Funds
Senior Community No
Tax ID 2410337496
Ownership Condominium
SqFt Source 832
Acceptable Financing Conventional
Listing Terms Conventional
Financing Conventional
Special Listing Condition Standard
Pets Allowed Number Limit

GET MORE INFORMATION




