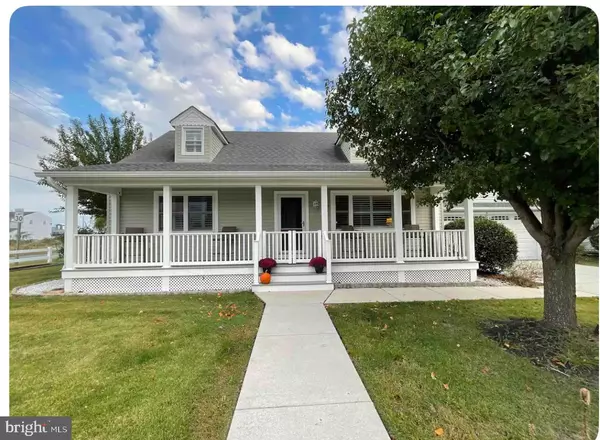9624 W 3RD ST Ocean City, MD 21842

UPDATED:
Key Details
Property Type Single Family Home
Sub Type Detached
Listing Status Active
Purchase Type For Sale
Square Footage 2,128 sqft
Price per Sqft $375
Subdivision None Available
MLS Listing ID MDWO2034796
Style Cape Cod,Coastal
Bedrooms 4
Full Baths 3
Half Baths 1
HOA Y/N N
Abv Grd Liv Area 2,128
Year Built 1973
Available Date 2025-11-11
Annual Tax Amount $4,042
Tax Year 2024
Lot Size 10,000 Sqft
Acres 0.23
Lot Dimensions 0.00 x 0.00
Property Sub-Type Detached
Source BRIGHT
Property Description
Landscaping is Established and Professional. Large Magnolia tree, Weeping Willow, Crape Mertles- feels like an English Garden! Potential for Invisible Fence, Alarm system, Inside Wireless speakers throughout. 2 car Garage, Split Rail Fencing, private keyed side Gates for animals, driveways can fit up to 5 cars including boats and RV, has RV hookup. Private entertaining area with Custom Boat Style Blinds to keep out the wind and cold and enjoy watching tv next to your cozy propane firepit. Newly added office / bonus room above garage, updated Garage Bathroom, Fresh paint, New Landscaping lights, Electrical panel, Hot Tub, Mostly furnished with TVs in many rooms including fabulous outdoor entertaining area! New Gas S5 burner stove top. Beautiful Side Sun Room used for extra guest or office! Private Guest Quarters on 2nd level with 2 HUGE BEDROOMS AND LARGE FULL BATH. MAIN LEVEL PRIMARY BEDROOM with Gorgeous Tile in Large double shower and 2 private water closets. 2 Full closets both walk in, one with safe and closet organizer. Plantation shutters throughout! Huge Front porch to enjoy your summer days, cool starry nights and people watching! Come see this OUTSTANDING PIECE OF PROPERTY! Great Investment, location and quality built!
Location
State MD
County Worcester
Area West Ocean City (85)
Zoning RESIDENTIAL
Rooms
Main Level Bedrooms 2
Interior
Hot Water Electric
Cooling Ceiling Fan(s), Central A/C
Flooring Carpet, Hardwood, Solid Hardwood, Tile/Brick, Wood
Fireplaces Number 1
Fireplaces Type Double Sided, Gas/Propane, Mantel(s)
Inclusions Mostly furnished, hot tub and tvs
Equipment Built-In Range, Compactor, Cooktop, Dishwasher, Disposal, Dryer, Dryer - Front Loading, Exhaust Fan, Extra Refrigerator/Freezer, Microwave, Oven - Single, Oven - Wall, Range Hood, Refrigerator, Oven/Range - Gas, Stainless Steel Appliances, Washer, Washer - Front Loading
Furnishings Partially
Fireplace Y
Appliance Built-In Range, Compactor, Cooktop, Dishwasher, Disposal, Dryer, Dryer - Front Loading, Exhaust Fan, Extra Refrigerator/Freezer, Microwave, Oven - Single, Oven - Wall, Range Hood, Refrigerator, Oven/Range - Gas, Stainless Steel Appliances, Washer, Washer - Front Loading
Heat Source Natural Gas, Propane - Leased
Laundry Has Laundry, Main Floor
Exterior
Exterior Feature Patio(s), Porch(es), Deck(s), Screened, Breezeway
Parking Features Additional Storage Area, Garage - Front Entry, Garage - Side Entry, Inside Access, Oversized
Garage Spaces 2.0
Fence Partially, Split Rail, Vinyl, Privacy
Utilities Available Cable TV
Water Access N
View Canal, Garden/Lawn, Harbor, Marina
Roof Type Architectural Shingle
Accessibility 36\"+ wide Halls, 32\"+ wide Doors
Porch Patio(s), Porch(es), Deck(s), Screened, Breezeway
Attached Garage 2
Total Parking Spaces 2
Garage Y
Building
Story 2.5
Foundation Crawl Space
Above Ground Finished SqFt 2128
Sewer Public Sewer
Water Public
Architectural Style Cape Cod, Coastal
Level or Stories 2.5
Additional Building Above Grade, Below Grade
New Construction N
Schools
High Schools Stephen Decatur
School District Worcester County Public Schools
Others
Pets Allowed Y
Senior Community No
Tax ID 2410014492
Ownership Fee Simple
SqFt Source 2128
Security Features Electric Alarm,Exterior Cameras
Acceptable Financing Cash, Conventional, Contract
Listing Terms Cash, Conventional, Contract
Financing Cash,Conventional,Contract
Special Listing Condition Standard
Pets Allowed No Pet Restrictions

GET MORE INFORMATION




