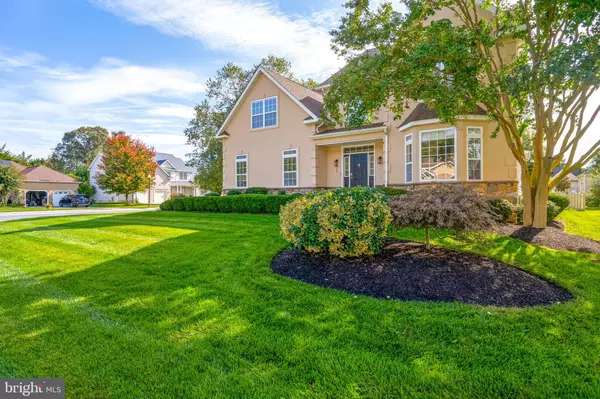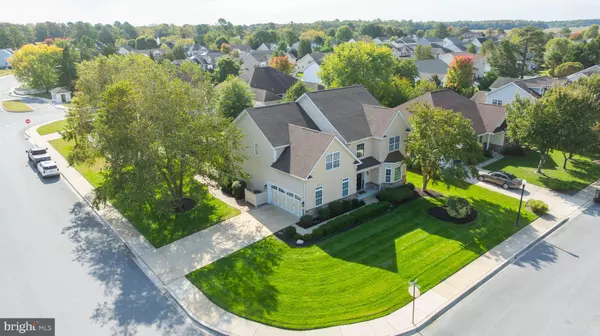100 OYSTERMAN DR Milton, DE 19968

UPDATED:
Key Details
Property Type Single Family Home
Sub Type Detached
Listing Status Coming Soon
Purchase Type For Sale
Square Footage 3,750 sqft
Price per Sqft $173
Subdivision Wagamons West Shores
MLS Listing ID DESU2100228
Style Colonial
Bedrooms 4
Full Baths 3
Half Baths 1
HOA Fees $185/ann
HOA Y/N Y
Abv Grd Liv Area 3,050
Year Built 2006
Available Date 2025-11-15
Annual Tax Amount $2,851
Tax Year 2025
Lot Size 0.260 Acres
Acres 0.26
Lot Dimensions 64.00 x 130.00
Property Sub-Type Detached
Source BRIGHT
Property Description
The main level features hardwood and tile flooring, a two-story great room with a built-in propane fireplace, a first-floor primary suite with a private bath and dual vanities, and granite kitchen countertops blend seamlessly with the stunning cabinetry, stainless-steel appliances, center island, and pantry. Formal and casual dining areas flow to a custom paver patio with built-in propane fire pit, surrounded by a fenced back yard and mature trees for shade and privacy—perfect for outdoor gatherings or relaxation.
Upstairs, you'll find a loft living area overlooking the great room, three spacious bedrooms, and a additional full bath, creating flexible space for guests, office, or hobby use. The home also includes a full basement with interior and exterior access and a two-car garage with concrete driveway.
Systems & features include 2 central air conditioning units, 2 propane forced-air heating units, propane built-in fire place, and public water and sewer. Interior details include ceiling fans, stainless steel appliances, window treatments, main-level primary bedroom, main-level washer and dryer, and extra basement storage.
The location is incredible with close proximity to parks, outdoor recreation, dining, and local services. Milton Memorial Park is approximately 0.6 miles away, and downtown Milton dining, shops, the Milton Theatre, and Broadkill River access points are within roughly one mile. Wagamon's Pond is approximately 0.3 to 0.4 miles away, and Dogfish Head Brewery is about 1.2 miles from the property. Everyday essentials including Food Lion, Walgreens, and CVS are within a 1.5-mile radius. Routes 5 and 16 provide regional connectivity to coastal destinations, with Lewes Beach located approximately 11 miles away, Cape Henlopen State Park about 12 miles away, and Rehoboth Beach roughly 14 miles from the property.
With plenty of space for family and friends and an amazing in-town locale, low HOA fees, you need to schedule your tour today!
Location
State DE
County Sussex
Area Broadkill Hundred (31003)
Zoning TN
Rooms
Other Rooms Dining Room, Primary Bedroom, Sitting Room, Kitchen, Basement, Great Room
Basement Partially Finished
Main Level Bedrooms 1
Interior
Interior Features Attic, Kitchen - Island, Pantry, Entry Level Bedroom, Ceiling Fan(s), Window Treatments
Hot Water Electric
Heating Forced Air
Cooling Central A/C
Flooring Carpet, Hardwood, Tile/Brick
Fireplaces Number 1
Fireplaces Type Gas/Propane
Equipment Dishwasher, Disposal, Dryer - Electric, Exhaust Fan, Refrigerator, Microwave, Oven/Range - Electric, Washer, Water Heater
Furnishings No
Fireplace Y
Window Features Screens
Appliance Dishwasher, Disposal, Dryer - Electric, Exhaust Fan, Refrigerator, Microwave, Oven/Range - Electric, Washer, Water Heater
Heat Source Propane - Owned
Laundry Dryer In Unit, Washer In Unit
Exterior
Exterior Feature Patio(s)
Parking Features Garage Door Opener
Garage Spaces 6.0
Fence Vinyl, Rear
Utilities Available Propane, Electric Available, Sewer Available, Water Available
Water Access N
Roof Type Shingle
Accessibility 2+ Access Exits
Porch Patio(s)
Attached Garage 2
Total Parking Spaces 6
Garage Y
Building
Lot Description Front Yard, Landscaping, Rear Yard, Corner
Story 2
Foundation Concrete Perimeter
Above Ground Finished SqFt 3050
Sewer Public Sewer
Water Public
Architectural Style Colonial
Level or Stories 2
Additional Building Above Grade, Below Grade
Structure Type Dry Wall
New Construction N
Schools
School District Cape Henlopen
Others
Pets Allowed Y
HOA Fee Include Common Area Maintenance
Senior Community No
Tax ID 235-20.00-397.00
Ownership Fee Simple
SqFt Source 3750
Security Features Carbon Monoxide Detector(s),Main Entrance Lock,Smoke Detector
Acceptable Financing Cash, Conventional
Listing Terms Cash, Conventional
Financing Cash,Conventional
Special Listing Condition Standard
Pets Allowed Cats OK, Dogs OK
Virtual Tour https://www.zillow.com/view-imx/9b37a9a7-edd6-4009-8115-500c90d85462?setAttribution=mls&wl=true&initialViewType=pano&utm_source=dashboard

GET MORE INFORMATION




