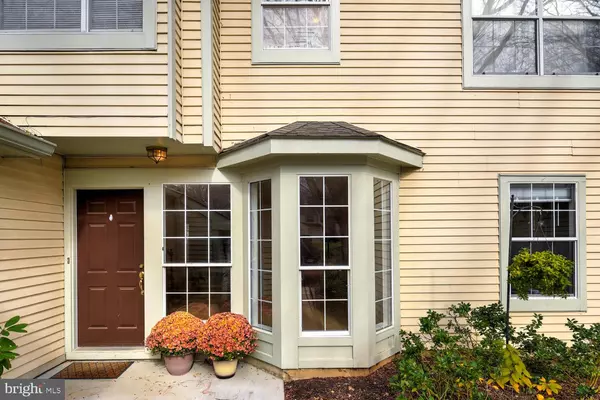21 DORSET CT Princeton, NJ 08540

UPDATED:
Key Details
Property Type Townhouse
Sub Type Interior Row/Townhouse
Listing Status Active
Purchase Type For Sale
Square Footage 1,976 sqft
Price per Sqft $341
Subdivision Canal Pointe
MLS Listing ID NJME2069616
Style Contemporary
Bedrooms 3
Full Baths 2
Half Baths 1
HOA Fees $479/mo
HOA Y/N Y
Abv Grd Liv Area 1,976
Year Built 1987
Annual Tax Amount $11,383
Tax Year 2025
Lot Dimensions 0.00 x 0.00
Property Sub-Type Interior Row/Townhouse
Source BRIGHT
Property Description
This 3-bedroom, 2.5-bath home features an open-concept main level with brand-new luxury laminate plank flooring throughout the living, dining, and family room areas, centered around a cozy wood-burning fireplace for a warm, inviting atmosphere.
The light-filled kitchen showcases new quartz countertops that extend up the backsplash met with color-matched bead board paneling adding a quiet elegance, along with all-new stainless steel appliances—including a gas range, refrigerator, and dishwasher.
Upstairs, all three bedrooms offer new plush carpeting, including a spacious primary suite with a full bath and generous closet space.
Additional highlights include a one-car attached garage with new flooring, driveway parking, and convenient guest spaces nearby. Throughout the home, updated light fixtures, bathroom fixtures, and modern door hardware create a clean, cohesive, and contemporary look.
Located within the top-rated West Windsor–Plainsboro School District and just minutes from Princeton University, major shopping and dining, and the Princeton Junction train station for easy commuting to NYC or Philadelphia. Please check out the Virtual 3D tour.
A truly turnkey home in a prime Princeton location—simply move in and enjoy!
Location
State NJ
County Mercer
Area West Windsor Twp (21113)
Zoning R
Rooms
Other Rooms Living Room, Dining Room, Primary Bedroom, Bedroom 2, Bedroom 3, Kitchen, Family Room, Laundry, Bathroom 2, Primary Bathroom, Half Bath
Interior
Interior Features Bathroom - Tub Shower, Bathroom - Walk-In Shower, Breakfast Area, Combination Dining/Living, Dining Area, Family Room Off Kitchen, Floor Plan - Open, Kitchen - Efficiency, Upgraded Countertops, Walk-in Closet(s)
Hot Water Natural Gas
Heating Forced Air
Cooling Central A/C
Flooring Carpet, Laminate Plank, Other
Equipment Dishwasher, Dryer, Washer, Oven/Range - Gas, Refrigerator
Fireplace N
Appliance Dishwasher, Dryer, Washer, Oven/Range - Gas, Refrigerator
Heat Source Natural Gas
Exterior
Exterior Feature Patio(s)
Parking Features Garage - Front Entry, Garage Door Opener
Garage Spaces 1.0
Amenities Available Swimming Pool, Tennis Courts
Water Access N
Accessibility None
Porch Patio(s)
Attached Garage 1
Total Parking Spaces 1
Garage Y
Building
Story 2
Foundation Slab
Above Ground Finished SqFt 1976
Sewer Public Sewer
Water Public
Architectural Style Contemporary
Level or Stories 2
Additional Building Above Grade, Below Grade
New Construction N
Schools
Elementary Schools Maurice Hawk
Middle Schools Thomas R. Grover M.S.
High Schools High School South
School District West Windsor-Plainsboro Regional
Others
HOA Fee Include Common Area Maintenance,Ext Bldg Maint,Lawn Maintenance,Management,Pool(s),Snow Removal,Trash
Senior Community No
Tax ID 13-00007-00219 04
Ownership Condominium
SqFt Source 1976
Special Listing Condition Standard
Virtual Tour https://www.tourbuzz.net/public/vtour/display?idx=1&mlsId=60&tourId=2360042#!/nav/immersive-3d-tour

GET MORE INFORMATION




