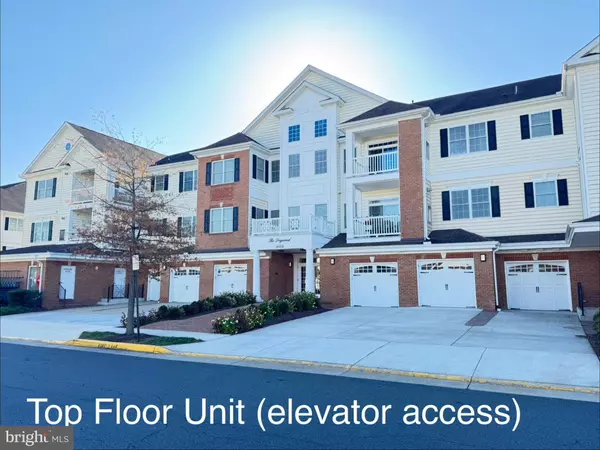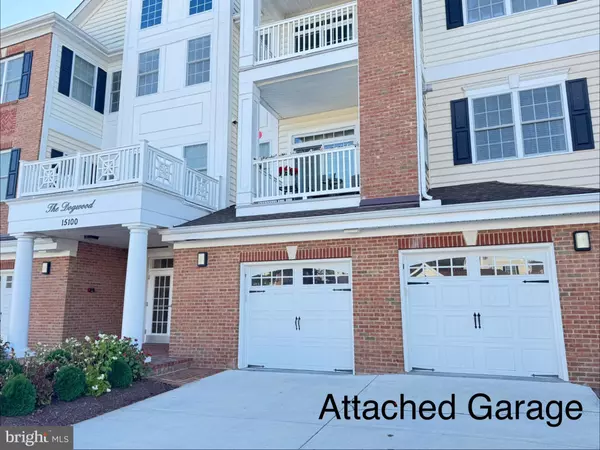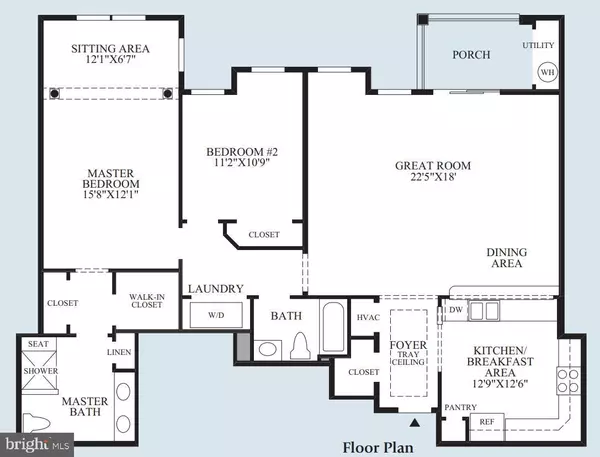15100 HEATHER MILL LN #407 Haymarket, VA 20169

UPDATED:
Key Details
Property Type Condo
Sub Type Condo/Co-op
Listing Status Coming Soon
Purchase Type For Sale
Square Footage 1,538 sqft
Price per Sqft $292
Subdivision Regency At Dominion Valley
MLS Listing ID VAPW2107710
Style Colonial
Bedrooms 2
Full Baths 2
Condo Fees $448/mo
HOA Fees $351/mo
HOA Y/N Y
Abv Grd Liv Area 1,538
Year Built 2016
Available Date 2025-12-04
Annual Tax Amount $4,167
Tax Year 2025
Property Sub-Type Condo/Co-op
Source BRIGHT
Property Description
Say hello to maintenance-free bliss in this bright, top-floor end unit... meaning no neighbors above you and soaring tray ceilings unique to this top-floor unit making the over 1,500 sq ft feel even grander. This 2-bedroom, 2-bath condo features an open-concept living/dining area, as well as a large, upgraded kitchen with stainless steel appliances, granite countertops, a tile backsplash, a breakfast bar, and ample space for your culinary adventures. From the dining room step out onto the private patio; the perfect spot for morning coffee or evening unwinding. The spacious primary suite is a true retreat, boasting a separate sitting area and dual closets (including a large walk-in!). The second bedroom offers privacy for guests or a quiet home office. Plus, enjoy the convenience of a private ATTACHED garage, large driveway and plenty of unassigned parking for guests!
Life here is like a permanent vacation! Residents enjoy a massive amenity list: elegant clubhouse, indoor/outdoor pools, fitness center, trails, tennis, pickleball, and a premier Arnold Palmer golf course (memberships available!). With a full calendar of social fun and all your daily needs nearby, this active adult resort community is waiting for you! Everything is nearby! Enjoy easy commuter access, minutes to medical facilities, and walkable grocery stores, shops, and restaurants.
Location
State VA
County Prince William
Zoning RPC
Rooms
Other Rooms Dining Room, Primary Bedroom, Bedroom 2, Kitchen, Great Room, Bathroom 2, Primary Bathroom
Main Level Bedrooms 2
Interior
Interior Features Bathroom - Walk-In Shower, Carpet, Crown Moldings, Dining Area, Entry Level Bedroom, Floor Plan - Open, Kitchen - Gourmet, Primary Bath(s), Upgraded Countertops, Walk-in Closet(s), Window Treatments, Wood Floors
Hot Water Natural Gas
Heating Central
Cooling Central A/C
Flooring Hardwood, Ceramic Tile, Carpet
Equipment Built-In Microwave, Built-In Range, Dishwasher, Disposal, Dryer, Washer, Refrigerator, Stainless Steel Appliances, Water Heater
Appliance Built-In Microwave, Built-In Range, Dishwasher, Disposal, Dryer, Washer, Refrigerator, Stainless Steel Appliances, Water Heater
Heat Source Natural Gas
Laundry Dryer In Unit, Washer In Unit, Main Floor
Exterior
Parking Features Garage - Front Entry, Garage Door Opener, Inside Access
Garage Spaces 3.0
Amenities Available Club House, Common Grounds, Community Center, Dining Rooms, Elevator, Exercise Room, Fitness Center, Gated Community, Golf Club, Golf Course, Golf Course Membership Available, Jog/Walk Path, Meeting Room, Party Room, Pool - Indoor, Pool - Outdoor, Putting Green, Recreational Center, Swimming Pool, Tennis Courts
Water Access N
Accessibility Elevator, Doors - Lever Handle(s), 36\"+ wide Halls
Road Frontage HOA
Attached Garage 1
Total Parking Spaces 3
Garage Y
Building
Story 1
Unit Features Garden 1 - 4 Floors
Above Ground Finished SqFt 1538
Sewer Public Sewer
Water Public
Architectural Style Colonial
Level or Stories 1
Additional Building Above Grade, Below Grade
New Construction N
Schools
School District Prince William County Public Schools
Others
Pets Allowed Y
HOA Fee Include Cable TV,Common Area Maintenance,Health Club,High Speed Internet,Management,Recreation Facility,Security Gate,Snow Removal,Trash
Senior Community Yes
Age Restriction 55
Tax ID 7299-72-8587.04
Ownership Condominium
SqFt Source 1538
Acceptable Financing Cash, Conventional, Negotiable, VA
Listing Terms Cash, Conventional, Negotiable, VA
Financing Cash,Conventional,Negotiable,VA
Special Listing Condition Standard
Pets Allowed Cats OK, Dogs OK

GET MORE INFORMATION




