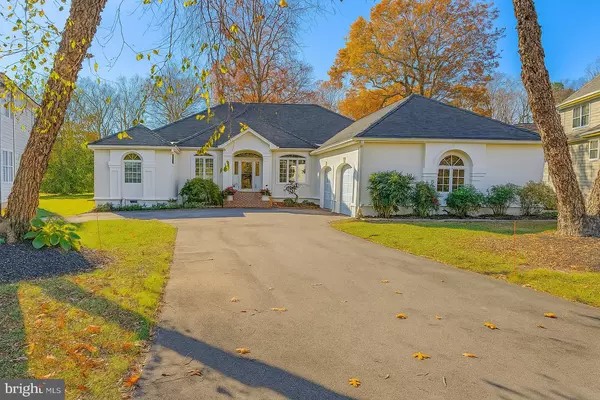11317 RIVER RUN LN Berlin, MD 21811

UPDATED:
Key Details
Property Type Single Family Home
Sub Type Detached
Listing Status Coming Soon
Purchase Type For Sale
Square Footage 2,316 sqft
Price per Sqft $289
Subdivision River Run
MLS Listing ID MDWO2034826
Style Contemporary
Bedrooms 3
Full Baths 2
HOA Fees $705/qua
HOA Y/N Y
Abv Grd Liv Area 2,316
Year Built 2000
Available Date 2025-11-14
Annual Tax Amount $4,564
Tax Year 2025
Lot Size 0.379 Acres
Acres 0.38
Property Sub-Type Detached
Source BRIGHT
Property Description
The spacious primary suite is a true retreat, complete with a cozy sitting area and fireplace, abundant windows that fill the space with natural light, and a luxurious ensuite bath featuring a dual-sink vanity, jetted corner tub, and separate tile-surround shower.
Enjoy outdoor living on the expansive back deck, perfect for relaxing or entertaining while taking in the scenic pond views. Additional highlights include an oversized 2-car garage, a walk up attic and a new HVAC system (installed 1 year ago) for enhanced energy efficiency and peace of mind.
This home offers the perfect blend of modern upgrades, peaceful surroundings, and thoughtful design, a must-see for buyers seeking comfort and quality near the golf course.
Location
State MD
County Worcester
Area Worcester East Of Rt-113
Zoning R-1
Rooms
Other Rooms Living Room, Dining Room, Primary Bedroom, Bedroom 2, Kitchen, Family Room, Bedroom 1, Primary Bathroom
Main Level Bedrooms 3
Interior
Interior Features Window Treatments, Attic, Bathroom - Jetted Tub, Bathroom - Walk-In Shower, Carpet, Ceiling Fan(s), Entry Level Bedroom, Family Room Off Kitchen, Formal/Separate Dining Room
Hot Water Natural Gas
Heating Forced Air
Cooling Central A/C
Flooring Ceramic Tile, Carpet
Fireplaces Number 2
Equipment Dryer, Washer, Dishwasher, Disposal, Microwave, Refrigerator, Icemaker, Stove, Oven - Double
Furnishings No
Fireplace Y
Window Features Screens
Appliance Dryer, Washer, Dishwasher, Disposal, Microwave, Refrigerator, Icemaker, Stove, Oven - Double
Heat Source Natural Gas
Laundry Main Floor
Exterior
Exterior Feature Deck(s)
Parking Features Garage Door Opener, Garage - Side Entry, Oversized
Garage Spaces 2.0
Utilities Available Electric Available, Cable TV Available, Natural Gas Available
Amenities Available Club House, Golf Course, Marina/Marina Club, Pool - Outdoor, Tennis Courts
Water Access N
View Pond, Golf Course
Roof Type Architectural Shingle
Street Surface Black Top
Accessibility None
Porch Deck(s)
Attached Garage 2
Total Parking Spaces 2
Garage Y
Building
Lot Description Bulkheaded
Story 1
Foundation Block, Crawl Space
Above Ground Finished SqFt 2316
Sewer Public Sewer
Water Public
Architectural Style Contemporary
Level or Stories 1
Additional Building Above Grade, Below Grade
Structure Type Dry Wall
New Construction N
Schools
Elementary Schools Showell
Middle Schools Stephen Decatur
High Schools Stephen Decatur
School District Worcester County Public Schools
Others
HOA Fee Include Common Area Maintenance,Reserve Funds,Road Maintenance,Snow Removal,Management
Senior Community No
Tax ID 2403138976
Ownership Fee Simple
SqFt Source 2316
Acceptable Financing Cash, Conventional
Listing Terms Cash, Conventional
Financing Cash,Conventional
Special Listing Condition Standard

GET MORE INFORMATION




