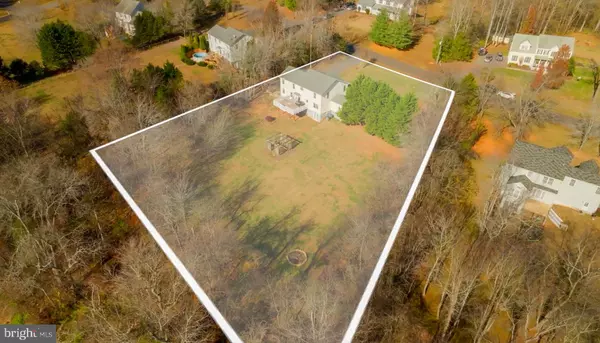14028 DUTCH DR Culpeper, VA 22701

UPDATED:
Key Details
Property Type Single Family Home
Sub Type Detached
Listing Status Coming Soon
Purchase Type For Sale
Square Footage 3,676 sqft
Price per Sqft $149
Subdivision None Available
MLS Listing ID VACU2012050
Style Colonial
Bedrooms 5
Full Baths 3
Half Baths 1
HOA Y/N N
Abv Grd Liv Area 2,642
Year Built 2004
Available Date 2025-11-15
Annual Tax Amount $2,224
Tax Year 2025
Lot Size 1.520 Acres
Acres 1.52
Property Sub-Type Detached
Source BRIGHT
Property Description
Look no further—this is the one you've been waiting for! This beautiful 5-bedroom, 3.5-bath Colonial is perfectly situated on a spacious 1.52-acre lot in the highly sought-after Dutch Hollow community. You'll love the best of both worlds—peaceful country living with no HOA and convenient access to everything Culpeper has to offer, just a short 10-minute (5-mile) drive to downtown shops, restaurants, and grocery stores.
From the moment you arrive, the curb appeal is undeniable. The home features a large driveway, an oversized side-load two-car garage, and a welcoming covered front porch. Out back, enjoy your private sanctuary with a large deck with sail shades, a fire pit, a hot tub-ready hookup 50 amp by the pergola, and serene views backing to trees and open farmland—the perfect space for entertaining or simply relaxing under the stars.
Step inside and you'll immediately notice the pride of ownership throughout this well-maintained estate, offering over 3,600 finished square feet of living space. The main level features hardwood floors, a spacious formal living room, and a formal dining room accented with crown molding and chair rail. Off the main living areas, a charming bump-out with French doors and a custom stained-glass window crafted by the current owner provides a versatile flex space—ideal for a home office, library, gym, or creative studio.
The kitchen opens seamlessly to the cozy family room, complete with a fireplace and picturesque views of the backyard oasis. You'll also find a convenient laundry/mudroom off the garage with shelving and pantry storage.
Upstairs, discover four generously sized bedrooms with abundant closet space. The primary suite is a true retreat with vaulted ceilings, two large walk-in closets, and a spa-inspired en suite bath featuring an oversized soaking tub and a recently updated shower stall.
The walkout basement adds over 1,000 additional finished square feet, including an NTC fifth bedroom, a full bathroom, a rec room, and plenty of room for guests or a home theater.
Enjoy peace of mind with numerous recent updates, including new gutters and newer upper and lower A/C units. A complete list of improvements, along with a video and virtual tour, is available in the document section.
Don't miss your chance to make this beautiful property your own—schedule your showing today and make this dream home yours just in time for the holidays!
Location
State VA
County Culpeper
Zoning A1
Rooms
Other Rooms Living Room, Dining Room, Primary Bedroom, Bedroom 2, Bedroom 3, Bedroom 4, Kitchen, Family Room, Foyer, Breakfast Room, Laundry, Office, Recreation Room, Storage Room, Bathroom 2, Bathroom 3, Bonus Room, Primary Bathroom, Half Bath
Basement Walkout Level
Interior
Interior Features Ceiling Fan(s), Water Treat System
Hot Water Bottled Gas
Heating Forced Air, Heat Pump(s)
Cooling Central A/C, Ceiling Fan(s), Zoned
Flooring Hardwood, Carpet, Ceramic Tile, Luxury Vinyl Plank
Fireplaces Number 1
Fireplaces Type Gas/Propane
Inclusions Sun sail shades on back deck & work table and shelf unit in garage.
Equipment Built-In Microwave, Washer, Dryer, Dishwasher, Freezer, Refrigerator, Icemaker, Stove
Fireplace Y
Appliance Built-In Microwave, Washer, Dryer, Dishwasher, Freezer, Refrigerator, Icemaker, Stove
Heat Source Electric, Natural Gas Available
Laundry Main Floor
Exterior
Exterior Feature Deck(s), Porch(es)
Parking Features Garage - Side Entry, Built In, Garage Door Opener
Garage Spaces 6.0
Water Access N
View Trees/Woods, Pasture
Roof Type Shingle
Accessibility None
Porch Deck(s), Porch(es)
Attached Garage 2
Total Parking Spaces 6
Garage Y
Building
Lot Description Backs to Trees, Partly Wooded, Secluded
Story 2
Foundation Block
Above Ground Finished SqFt 2642
Sewer On Site Septic
Water Private/Community Water
Architectural Style Colonial
Level or Stories 2
Additional Building Above Grade, Below Grade
Structure Type Dry Wall
New Construction N
Schools
School District Culpeper County Public Schools
Others
Senior Community No
Tax ID 31I 1 9
Ownership Fee Simple
SqFt Source 3676
Acceptable Financing Cash, Conventional, FHA, VA
Listing Terms Cash, Conventional, FHA, VA
Financing Cash,Conventional,FHA,VA
Special Listing Condition Standard
Virtual Tour https://unbranded.youriguide.com/14028_dutch_dr_culpeper_va/

GET MORE INFORMATION




