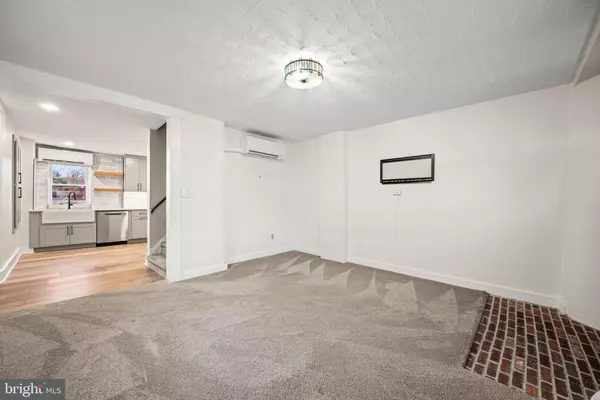325 W CHESTNUT ST West Chester, PA 19380

UPDATED:
Key Details
Property Type Townhouse
Sub Type Interior Row/Townhouse
Listing Status Coming Soon
Purchase Type For Sale
Square Footage 1,475 sqft
Price per Sqft $349
Subdivision None Available
MLS Listing ID PACT2113104
Style Traditional
Bedrooms 4
Full Baths 1
Half Baths 1
HOA Y/N N
Abv Grd Liv Area 1,475
Year Built 1900
Available Date 2025-11-14
Annual Tax Amount $2,842
Tax Year 2025
Lot Size 2,640 Sqft
Acres 0.06
Lot Dimensions 0.00 x 0.00
Property Sub-Type Interior Row/Townhouse
Source BRIGHT
Property Description
Inside, the home has been completely refreshed from top to bottom. The brand-new kitchen showcases modern cabinetry, sleek countertops, and stainless steel appliances—ideal for everyday cooking or entertaining friends before a night out in town. New flooring and fresh paint flow throughout, complemented by updated bathrooms and a brand-new HVAC system to ensure year-round comfort and efficiency.
Downstairs, you'll find a spacious unfinished basement that provides excellent storage potential, a convenient laundry area, and even a half bathroom—a rare bonus in homes of this style. With plenty of headroom and flexibility, this lower level is perfect for a home gym, hobby space, or future finishing project to add even more living area.
Outside, enjoy off-street parking for two cars and a fully fenced backyard—perfect for relaxing, gardening, entertaining guests, or giving pets room to play.
Move right in and start experiencing Borough living at its best—modern updates, timeless charm, and an unbeatable location just minutes from award-winning dining, shops, festivals, and parks.
Location
State PA
County Chester
Area West Chester Boro (10301)
Zoning RESIDENTIAL
Rooms
Basement Full, Unfinished, Walkout Level
Interior
Interior Features Bathroom - Tub Shower, Carpet, Floor Plan - Traditional, Kitchen - Eat-In, Recessed Lighting, Upgraded Countertops, Wood Floors
Hot Water Natural Gas
Heating Heat Pump(s)
Cooling Ductless/Mini-Split
Flooring Carpet, Engineered Wood, Laminate Plank
Equipment Dishwasher, Disposal, Dryer, Exhaust Fan, Range Hood, Refrigerator, Water Heater, Washer, Stove
Furnishings No
Fireplace N
Window Features Replacement
Appliance Dishwasher, Disposal, Dryer, Exhaust Fan, Range Hood, Refrigerator, Water Heater, Washer, Stove
Heat Source Electric
Laundry Basement
Exterior
Exterior Feature Deck(s)
Garage Spaces 2.0
Fence Fully, Wood
Water Access N
Accessibility None
Porch Deck(s)
Total Parking Spaces 2
Garage N
Building
Story 3
Foundation Brick/Mortar, Stone
Above Ground Finished SqFt 1475
Sewer Public Sewer
Water Public
Architectural Style Traditional
Level or Stories 3
Additional Building Above Grade, Below Grade
Structure Type Plaster Walls,Dry Wall
New Construction N
Schools
School District West Chester Area
Others
Pets Allowed Y
Senior Community No
Tax ID 01-08 -0127.0100
Ownership Fee Simple
SqFt Source 1475
Acceptable Financing Cash, Conventional, FHA, VA
Horse Property N
Listing Terms Cash, Conventional, FHA, VA
Financing Cash,Conventional,FHA,VA
Special Listing Condition Standard
Pets Allowed Case by Case Basis

GET MORE INFORMATION




