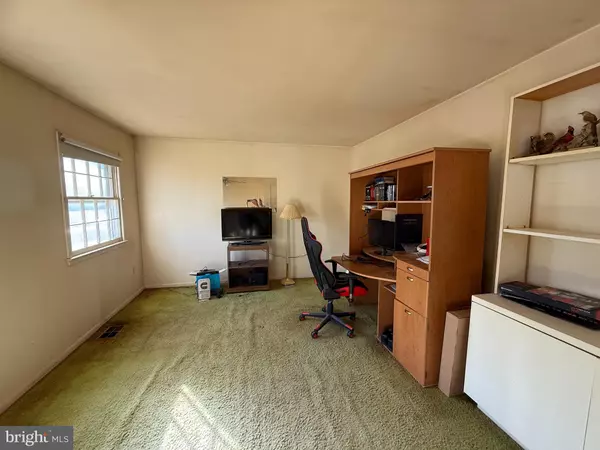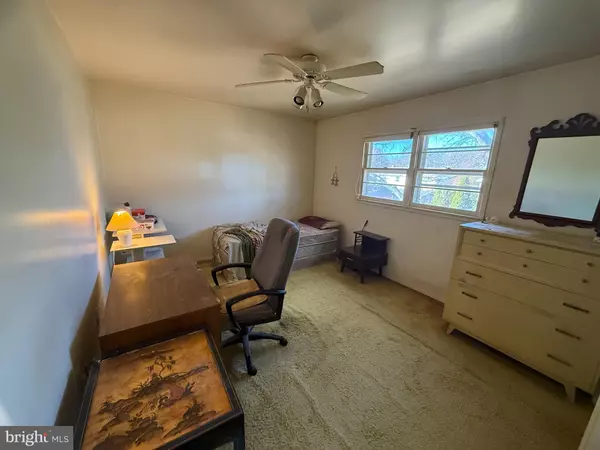13860 LANGSTONE DR Woodbridge, VA 22193

UPDATED:
Key Details
Property Type Single Family Home
Sub Type Detached
Listing Status Active
Purchase Type For Sale
Square Footage 1,466 sqft
Price per Sqft $238
Subdivision Dale City
MLS Listing ID VAPW2106448
Style Split Foyer
Bedrooms 3
Full Baths 1
Half Baths 1
HOA Y/N N
Abv Grd Liv Area 768
Year Built 1976
Annual Tax Amount $3,442
Tax Year 2025
Lot Size 7,474 Sqft
Acres 0.17
Property Sub-Type Detached
Source BRIGHT
Property Description
This home is being sold as-is, presenting a great opportunity for investors, handymen, or anyone looking to personalize their next home. Seller is agent.
Location
State VA
County Prince William
Zoning RPC
Rooms
Main Level Bedrooms 3
Interior
Interior Features Bathroom - Tub Shower, Carpet, Ceiling Fan(s), Dining Area
Hot Water Electric
Cooling Central A/C
Flooring Carpet
Equipment Dishwasher, Dryer, Oven/Range - Electric, Refrigerator, Washer, Freezer
Furnishings No
Fireplace N
Appliance Dishwasher, Dryer, Oven/Range - Electric, Refrigerator, Washer, Freezer
Heat Source Electric
Laundry Basement
Exterior
Exterior Feature Patio(s)
Garage Spaces 1.0
Fence Chain Link
Water Access N
View Street
Accessibility None
Porch Patio(s)
Total Parking Spaces 1
Garage N
Building
Story 2
Foundation Concrete Perimeter
Above Ground Finished SqFt 768
Sewer Public Sewer
Water Public
Architectural Style Split Foyer
Level or Stories 2
Additional Building Above Grade, Below Grade
New Construction N
Schools
Elementary Schools Enterprise
Middle Schools Stuart
High Schools C.D. Hylton
School District Prince William County Public Schools
Others
Senior Community No
Tax ID 8092-83-4711
Ownership Fee Simple
SqFt Source 1466
Acceptable Financing Cash, Conventional, FHA, VA
Horse Property N
Listing Terms Cash, Conventional, FHA, VA
Financing Cash,Conventional,FHA,VA
Special Listing Condition Standard

GET MORE INFORMATION




