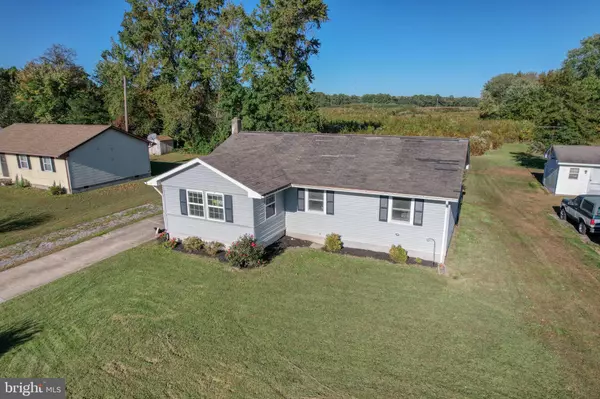82 TAMMIE DR Dover, DE 19904

UPDATED:
Key Details
Property Type Single Family Home
Sub Type Detached
Listing Status Active
Purchase Type For Sale
Square Footage 1,144 sqft
Price per Sqft $284
Subdivision Carlisle Vil
MLS Listing ID DEKT2042502
Style Ranch/Rambler
Bedrooms 3
Full Baths 2
HOA Y/N N
Abv Grd Liv Area 1,144
Year Built 1982
Available Date 2025-11-20
Annual Tax Amount $1,430
Tax Year 2025
Lot Size 10,454 Sqft
Acres 0.24
Lot Dimensions 121.23 X 132.15
Property Sub-Type Detached
Source BRIGHT
Property Description
The updated kitchen boasts newer cabinetry, granite countertops, a subway tile backsplash, and stainless steel appliances. Additional improvements include new flooring in the kitchen and living room, an energy-efficient HVAC system, and a new hot water heater.
Outside, enjoy a spacious front and backyard, a 15' x 9' screened front porch, and a 19' x 6' storage garage with a lean-to.
With no HOA and close proximity to Dover Air Force Base, this property offers both convenience and flexibility. Showings start November 20th..
Location
State DE
County Kent
Area Capital (30802)
Zoning RS1
Rooms
Other Rooms Bedroom 2, Bedroom 3, Bedroom 1, Bathroom 1, Bathroom 2
Main Level Bedrooms 3
Interior
Hot Water Electric
Heating Energy Star Heating System
Cooling Central A/C
Equipment Dishwasher, Dryer - Front Loading, Water Heater, Stainless Steel Appliances, Refrigerator
Appliance Dishwasher, Dryer - Front Loading, Water Heater, Stainless Steel Appliances, Refrigerator
Heat Source Electric
Laundry Dryer In Unit, Washer In Unit
Exterior
Parking Features Garage - Side Entry
Garage Spaces 7.0
Water Access N
Roof Type Architectural Shingle
Accessibility None
Total Parking Spaces 7
Garage Y
Building
Lot Description Cul-de-sac, Front Yard
Story 1
Foundation Block
Above Ground Finished SqFt 1144
Sewer Public Sewer
Water Public
Architectural Style Ranch/Rambler
Level or Stories 1
Additional Building Above Grade
New Construction N
Schools
Elementary Schools William Henry
Middle Schools Central
High Schools Dover
School District Capital
Others
Pets Allowed Y
Senior Community No
Tax ID ED-00-05620-01-2000-000
Ownership Fee Simple
SqFt Source 1144
Acceptable Financing Cash, Conventional, FHA, USDA, VA
Listing Terms Cash, Conventional, FHA, USDA, VA
Financing Cash,Conventional,FHA,USDA,VA
Special Listing Condition Standard
Pets Allowed No Pet Restrictions

GET MORE INFORMATION




