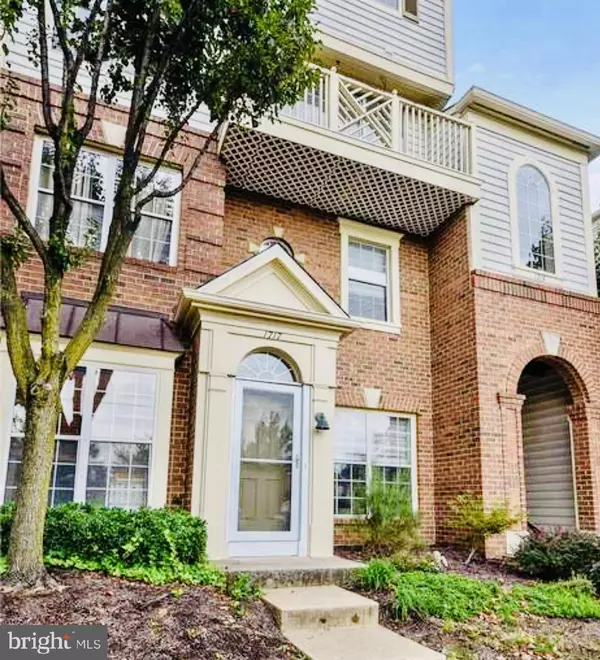1717 BRADDOCK PL Alexandria, VA 22302

UPDATED:
Key Details
Property Type Condo
Sub Type Condo/Co-op
Listing Status Coming Soon
Purchase Type For Sale
Square Footage 1,283 sqft
Price per Sqft $411
Subdivision Kingsgate
MLS Listing ID VAAX2051908
Style Other
Bedrooms 2
Full Baths 2
Half Baths 1
Condo Fees $438/mo
HOA Y/N N
Abv Grd Liv Area 1,283
Year Built 1993
Available Date 2025-12-03
Annual Tax Amount $5,743
Tax Year 2025
Property Sub-Type Condo/Co-op
Source BRIGHT
Property Description
The main level offers a spacious living room that flows seamlessly into a dining area large enough for gatherings of 6–8. The kitchen is ideal for entertaining, complete with a bar counter, quartz countertops, stainless steel appliances, and a deep pantry closet. A convenient half bath and coat closet serve guests with ease. At the rear of the home, an additional sitting area features built-in shelving, a cozy gas fireplace, and direct access to a private patio—perfect for relaxing or outdoor dining.
Upstairs, you'll find two generous bedrooms, each with an ensuite bath and ample closet space. The home also showcases numerous tasteful updates, including fresh paint, new carpet, upgraded fans and light fixtures, and renovated bathrooms.
Major systems have been meticulously maintained and recently replaced: windows (2022), refrigerator (2022), washer/dryer (2022), water heater (2024), and a brand-new HVAC system (June 2025). The roof (2017) was replaced by the HOA.
The Kingsgate community offers exceptional value with dues that include water, beautifully maintained outdoor common areas, and bike storage. A reserved parking space and plentiful guest parking complete the package.
Ideally located just inside the Beltway, this home provides quick access to I-395 and is minutes from Washington, DC, Old Town Alexandria, Shirlington, and just steps from Fairlington. Truly, this home has it all!
Location
State VA
County Alexandria City
Zoning RC
Rooms
Other Rooms Living Room, Dining Room, Primary Bedroom, Bedroom 2, Kitchen, Family Room, Foyer
Interior
Interior Features Kitchen - Gourmet, Breakfast Area, Combination Dining/Living, Kitchen - Eat-In, Built-Ins, Crown Moldings, Primary Bath(s), Window Treatments, Wood Floors, Recessed Lighting, Floor Plan - Open
Hot Water Natural Gas
Heating Forced Air
Cooling Central A/C
Equipment Dishwasher, Disposal, Dryer, Exhaust Fan, Microwave, Oven/Range - Gas, Refrigerator, Stove, Washer, Water Heater
Fireplace N
Window Features Bay/Bow,Double Pane,Screens
Appliance Dishwasher, Disposal, Dryer, Exhaust Fan, Microwave, Oven/Range - Gas, Refrigerator, Stove, Washer, Water Heater
Heat Source Natural Gas
Exterior
Exterior Feature Patio(s), Porch(es)
Garage Spaces 1.0
Parking On Site 1
Amenities Available Common Grounds
Water Access N
Accessibility None
Porch Patio(s), Porch(es)
Total Parking Spaces 1
Garage N
Building
Story 2
Unit Features Garden 1 - 4 Floors
Above Ground Finished SqFt 1283
Sewer Public Sewer
Water Public
Architectural Style Other
Level or Stories 2
Additional Building Above Grade, Below Grade
Structure Type Dry Wall
New Construction N
Schools
Elementary Schools George Mason
Middle Schools George Washington
High Schools Alexandria City
School District Alexandria City Public Schools
Others
Pets Allowed Y
HOA Fee Include Common Area Maintenance,Management,Insurance,Sewer,Trash,Water,Reserve Funds,Snow Removal
Senior Community No
Tax ID 50632320
Ownership Condominium
SqFt Source 1283
Acceptable Financing Cash, VA, Conventional, FHA, Other
Listing Terms Cash, VA, Conventional, FHA, Other
Financing Cash,VA,Conventional,FHA,Other
Special Listing Condition Standard
Pets Allowed No Pet Restrictions

GET MORE INFORMATION


