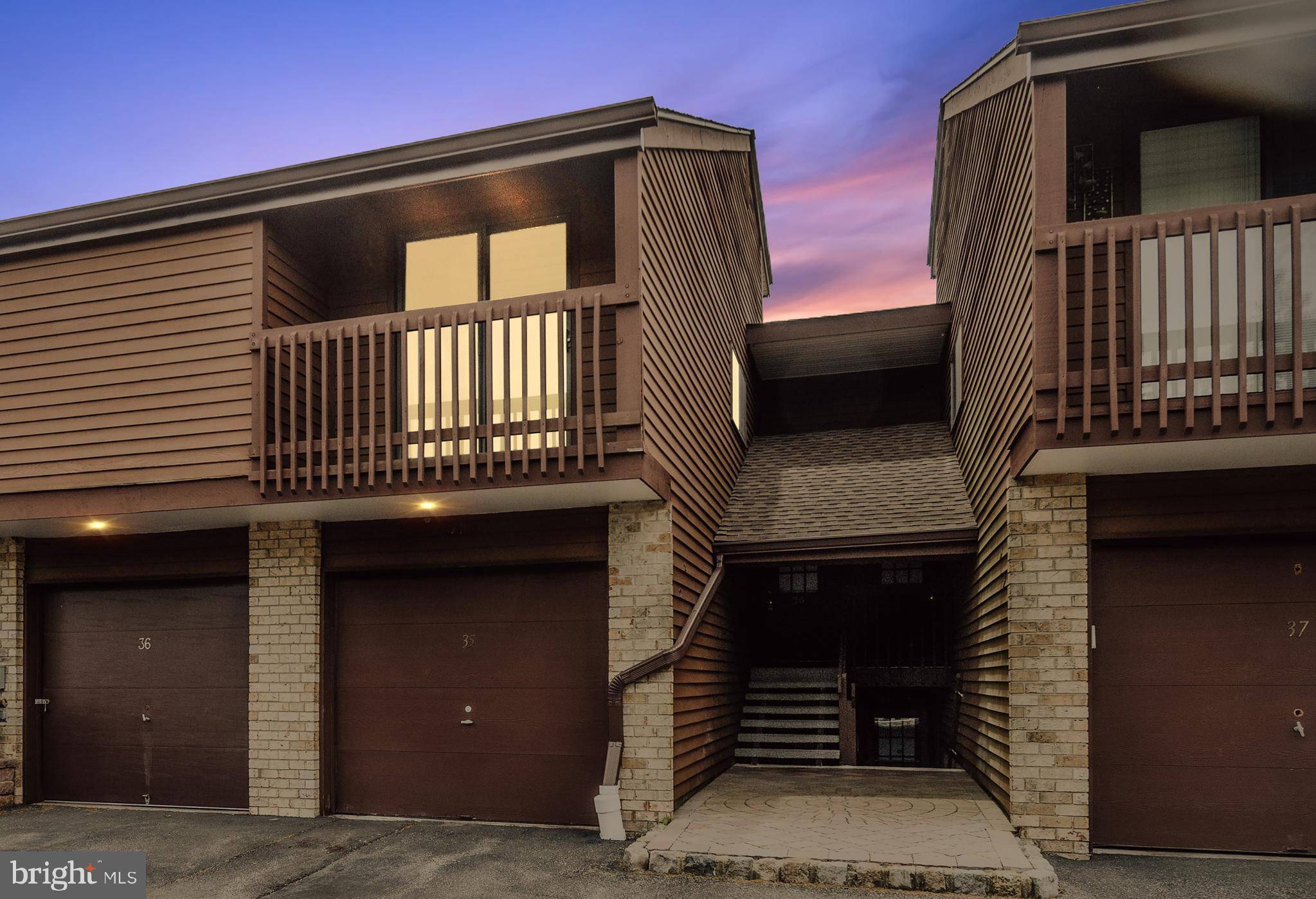Bought with Non Member • Non Subscribing Office
For more information regarding the value of a property, please contact us for a free consultation.
36 MEADOWVIEW DRIVE Annandale, NJ 08801
Want to know what your home might be worth? Contact us for a FREE valuation!

Our team is ready to help you sell your home for the highest possible price ASAP
Key Details
Sold Price $179,900
Property Type Townhouse
Sub Type Interior Row/Townhouse
Listing Status Sold
Purchase Type For Sale
Subdivision Oak Knoll Village
MLS Listing ID NJHT106174
Sold Date 07/14/20
Style Other
Bedrooms 1
Full Baths 1
Half Baths 1
HOA Fees $350/mo
HOA Y/N Y
Year Built 1987
Annual Tax Amount $4,053
Tax Year 2020
Property Sub-Type Interior Row/Townhouse
Source BRIGHT
Property Description
Treat yourself to a place of your own with this updated and modern Townhome located in the Annandale section of Clinton Twp. Features worth noting are its bring and sunny rooms with two private outdoor areas - a back deck and a balcony. An airy open-concept space, the floorplan shows off the living/dining room overlooking a gas fireplace, the newer kitchen with new appliances, hardwood floors, custom closets, a loft that could serve equally well as a home office or a cozy den, plus there is a laundry room, a powder room and a newly upgraded full bath near the spacious bedroom. Gas heat will be appreciated in the winter! Garage with utility room for storage. Many other upgrades, too. This popular community includes a clubhouse, pool and tennis, and is just a few turns to charming Clinton for everything you could need convenience-wise as well as its picturesque downtown that's built around two mills-turned-museums, and the south branch of the Raritan River. Only three miles to the express bus to Manhattan with nonstop service to Port Authority. Also service to Newark Airport. Water, Garbage and Snowplowing included. Easy to show!
Location
State NJ
County Hunterdon
Area Clinton Twp (21006)
Zoning RR45
Interior
Interior Features Attic, Breakfast Area, Ceiling Fan(s), Combination Dining/Living, Dining Area, Kitchen - Eat-In, Primary Bath(s), Skylight(s), Soaking Tub, Store/Office, Tub Shower, Upgraded Countertops, Walk-in Closet(s), Wood Floors, Other
Heating Forced Air
Cooling Central A/C
Flooring Hardwood, Ceramic Tile
Fireplaces Number 1
Fireplaces Type Other
Equipment Built-In Microwave, Dishwasher, Dryer, Oven/Range - Gas, Stainless Steel Appliances, Refrigerator, Stove, Washer, Water Heater
Furnishings No
Fireplace Y
Window Features Skylights
Appliance Built-In Microwave, Dishwasher, Dryer, Oven/Range - Gas, Stainless Steel Appliances, Refrigerator, Stove, Washer, Water Heater
Heat Source Natural Gas
Laundry Washer In Unit, Upper Floor
Exterior
Parking Features Garage - Front Entry, Additional Storage Area
Garage Spaces 1.0
Amenities Available Club House, Pool - Outdoor, Tennis Courts
Water Access N
Roof Type Asphalt
Accessibility None
Attached Garage 1
Total Parking Spaces 1
Garage Y
Building
Story 2
Sewer Public Sewer
Water Public
Architectural Style Other
Level or Stories 2
Additional Building Above Grade
New Construction N
Schools
School District North Hunterdon-Voorhees Regional High
Others
HOA Fee Include Common Area Maintenance,Snow Removal,Water,Other
Senior Community No
Tax ID 06-00082 13-000571704-C1704
Ownership Condominium
Acceptable Financing Conventional
Horse Property N
Listing Terms Conventional
Financing Conventional
Special Listing Condition Standard
Read Less




