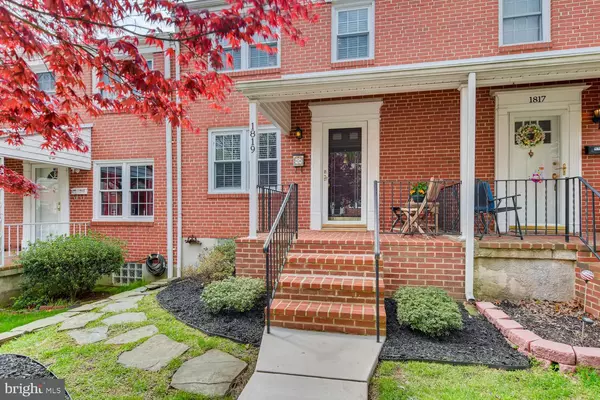Bought with Michael W Fielder • Keller Williams Legacy Central
For more information regarding the value of a property, please contact us for a free consultation.
1819 TRENLEIGH RD Baltimore, MD 21234
Want to know what your home might be worth? Contact us for a FREE valuation!

Our team is ready to help you sell your home for the highest possible price ASAP
Key Details
Sold Price $186,500
Property Type Townhouse
Sub Type Interior Row/Townhouse
Listing Status Sold
Purchase Type For Sale
Square Footage 1,438 sqft
Price per Sqft $129
Subdivision Oakleigh Manor
MLS Listing ID MDBC491286
Sold Date 08/14/20
Style Traditional
Bedrooms 3
Full Baths 1
HOA Y/N N
Abv Grd Liv Area 1,152
Year Built 1956
Available Date 2020-04-30
Annual Tax Amount $2,503
Tax Year 2019
Lot Size 1,908 Sqft
Acres 0.04
Property Sub-Type Interior Row/Townhouse
Source BRIGHT
Property Description
Back on the market due to buyer's financing falling through. You won't want to miss out on this gorgeous town home! This house has been well loved and cared for and it shows! The house has wood floors throughout and a beautiful kitchen with all new appliances installed in 2015. The house is filled with natural light and you will love the convenience of the cordless faux wood blinds. The basement has a finished family room that is perfect for entertaining and there is plenty of storage as well. You will love spending evenings out on the back patio and the parking pad has easy access through a large, clean alley. The yard is fenced in which adds safety and convenience for kids or pets. The extremely convenient location gives easy access to 695, shopping centers, and restaurants. Come see this house before it is gone!
Location
State MD
County Baltimore
Zoning RESIDENTIAL
Rooms
Other Rooms Living Room, Dining Room, Primary Bedroom, Bedroom 2, Bedroom 3, Kitchen, Family Room, Laundry, Storage Room, Full Bath
Basement Partially Finished
Interior
Hot Water Natural Gas
Heating Forced Air
Cooling Central A/C
Flooring Wood
Heat Source Natural Gas
Exterior
Water Access N
Accessibility None
Garage N
Building
Story 3
Sewer Public Sewer
Water Public
Architectural Style Traditional
Level or Stories 3
Additional Building Above Grade, Below Grade
New Construction N
Schools
Elementary Schools Oakleigh
Middle Schools Pine Grove
High Schools Loch Raven
School District Baltimore County Public Schools
Others
Senior Community No
Tax ID 04090923155390
Ownership Fee Simple
SqFt Source Estimated
Acceptable Financing Cash, Conventional, FHA
Listing Terms Cash, Conventional, FHA
Financing Cash,Conventional,FHA
Special Listing Condition Standard
Read Less




