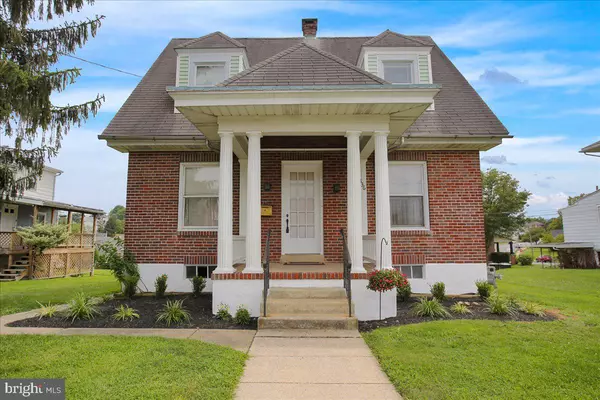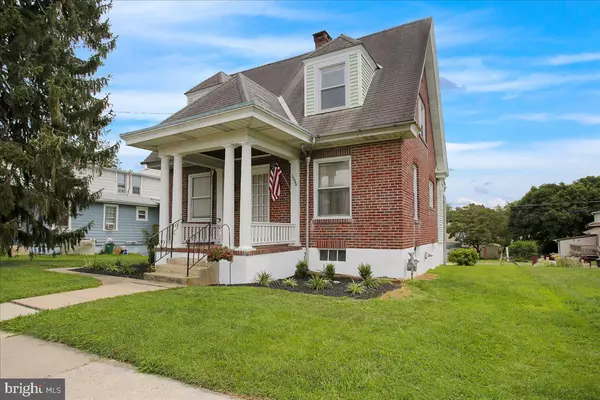Bought with Katiejo Y. Shank • Keller Williams Platinum Realty
For more information regarding the value of a property, please contact us for a free consultation.
1336 BROOKE BLVD Reading, PA 19607
Want to know what your home might be worth? Contact us for a FREE valuation!

Our team is ready to help you sell your home for the highest possible price ASAP
Key Details
Sold Price $220,000
Property Type Single Family Home
Sub Type Detached
Listing Status Sold
Purchase Type For Sale
Square Footage 1,872 sqft
Price per Sqft $117
Subdivision None Available
MLS Listing ID PABK378640
Sold Date 09/29/21
Style Traditional
Bedrooms 3
Full Baths 2
HOA Y/N N
Abv Grd Liv Area 1,872
Year Built 1924
Available Date 2021-08-13
Annual Tax Amount $3,797
Tax Year 2021
Lot Size 4,792 Sqft
Acres 0.11
Lot Dimensions 0.00 x 0.00
Property Sub-Type Detached
Source BRIGHT
Property Description
**This Property IS NOT FOR RENT!!** Do NOT be scammed. Call an agent to schedule your showing today. Welcome home to 1336 Brooke Blvd. This adorable brick single-family, 3 bedrooms & 2 full bathrooms detached house is selling AS-IS but the owners have made many improvements including new paint in the kitchen, both bathrooms, the 2nd bedroom, the living room, and the sunroom. The exterior has also been freshly painted The upstairs full bathroom got a make-over with a new shower/tub insert, fresh paint, and a new light fixture. The living room has hardwood floors and a built-in cabinet with stained glass windows. The kitchen has ample granite countertops, many cabinets for storage, a tile backsplash, a built-in microwave oven, a dishwasher, and all major appliances are included with the purchase of the home. The china cabinet that is in the dining/kitchen combo area also is included with the purchase of this home. The attached garage has access through the alley and there is ample parking in the driveway. Don't wait, schedule your showing today as this house won't last long.
Location
State PA
County Berks
Area Kenhorst Boro (10254)
Zoning R-1 DISTRICT
Rooms
Other Rooms Living Room, Primary Bedroom, Bedroom 2, Bedroom 3, Kitchen, Sun/Florida Room, Laundry, Bonus Room, Full Bath
Basement Full, Poured Concrete, Outside Entrance, Interior Access, Rear Entrance, Connecting Stairway, Garage Access, Rough Bath Plumb, Space For Rooms, Unfinished, Walkout Level
Interior
Interior Features Attic, Breakfast Area, Carpet, Ceiling Fan(s), Combination Kitchen/Dining, Built-Ins, Cedar Closet(s), Dining Area, Floor Plan - Traditional, Kitchen - Eat-In, Kitchen - Table Space, Stain/Lead Glass, Stall Shower, Tub Shower, Upgraded Countertops, Wainscotting, Wood Floors
Hot Water Natural Gas
Heating Hot Water
Cooling Ceiling Fan(s), Window Unit(s)
Flooring Hardwood, Ceramic Tile, Carpet, Vinyl
Equipment Cooktop, Dishwasher, Disposal, Dryer - Electric, Dryer, Dryer - Front Loading, ENERGY STAR Clothes Washer, ENERGY STAR Dishwasher, Microwave, Oven - Self Cleaning, Oven - Single, Oven/Range - Electric, Refrigerator, Stainless Steel Appliances, Stove, Washer, Water Heater, Built-In Microwave
Furnishings No
Fireplace N
Window Features Screens
Appliance Cooktop, Dishwasher, Disposal, Dryer - Electric, Dryer, Dryer - Front Loading, ENERGY STAR Clothes Washer, ENERGY STAR Dishwasher, Microwave, Oven - Self Cleaning, Oven - Single, Oven/Range - Electric, Refrigerator, Stainless Steel Appliances, Stove, Washer, Water Heater, Built-In Microwave
Heat Source Natural Gas
Laundry Basement
Exterior
Exterior Feature Patio(s), Porch(es)
Parking Features Basement Garage, Garage - Rear Entry, Additional Storage Area, Underground, Inside Access
Garage Spaces 5.0
Utilities Available Above Ground, Cable TV, Cable TV Available, Natural Gas Available, Sewer Available, Water Available
Water Access N
View Street, Garden/Lawn
Roof Type Pitched,Shingle
Street Surface Black Top,Paved
Accessibility 2+ Access Exits
Porch Patio(s), Porch(es)
Road Frontage Boro/Township
Attached Garage 1
Total Parking Spaces 5
Garage Y
Building
Lot Description Cleared, Front Yard, Level, Open, Rear Yard, SideYard(s), Sloping
Story 2
Foundation Concrete Perimeter, Permanent
Above Ground Finished SqFt 1872
Sewer Public Sewer
Water Public
Architectural Style Traditional
Level or Stories 2
Additional Building Above Grade, Below Grade
Structure Type Plaster Walls
New Construction N
Schools
Middle Schools Governor Mifflin
High Schools Governor Mifflin
School District Governor Mifflin
Others
Senior Community No
Tax ID 54-5306-18-20-5914
Ownership Fee Simple
SqFt Source 1872
Security Features Smoke Detector
Acceptable Financing Cash, Conventional
Horse Property N
Listing Terms Cash, Conventional
Financing Cash,Conventional
Special Listing Condition Standard
Read Less

GET MORE INFORMATION




