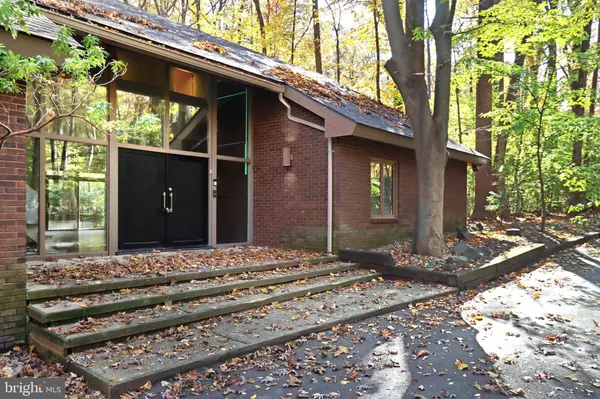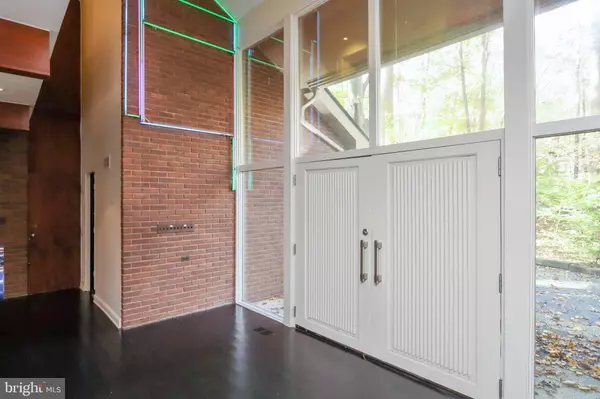Bought with Tresa T Tuttle • CENTURY 21 New Millennium
For more information regarding the value of a property, please contact us for a free consultation.
11105 VERDANT RD Owings Mills, MD 21117
Want to know what your home might be worth? Contact us for a FREE valuation!

Our team is ready to help you sell your home for the highest possible price ASAP
Key Details
Sold Price $858,000
Property Type Single Family Home
Sub Type Detached
Listing Status Sold
Purchase Type For Sale
Square Footage 90,169 sqft
Price per Sqft $9
Subdivision Caves Forest
MLS Listing ID MDBC2015896
Sold Date 05/05/22
Style Contemporary
Bedrooms 5
Full Baths 4
Half Baths 1
HOA Y/N N
Abv Grd Liv Area 4,304
Year Built 1969
Annual Tax Amount $7,200
Tax Year 2022
Lot Size 2.070 Acres
Acres 2.07
Lot Dimensions 4.00 x
Property Sub-Type Detached
Source BRIGHT
Property Description
This Caves Forest home features a primary bedroom and bathroom on the main floor, four bedrooms and two full baths upstairs, hardwood floors, a finished lower level with a good amount of space, full bath, and a garage, plus french doors walk out to the pool deck area! The grounds are beautiful and showcase a heated in-ground pool and full court tennis court! Whole house generator powered by propane when needed! This home is being sold as-is, and could be restored to a gorgeous home in a serene, fabulous setting.
Location
State MD
County Baltimore
Zoning RESIDENTIAL
Rooms
Other Rooms Living Room, Dining Room, Primary Bedroom, Bedroom 2, Bedroom 3, Bedroom 4, Bedroom 5, Kitchen, Family Room, Den, Foyer, Bathroom 2, Bathroom 3, Bonus Room, Primary Bathroom, Full Bath, Half Bath
Basement Partially Finished, Rear Entrance, Walkout Level
Main Level Bedrooms 1
Interior
Hot Water Electric
Heating Forced Air
Cooling Central A/C
Fireplaces Number 1
Heat Source Electric, Oil
Exterior
Parking Features Garage - Side Entry
Garage Spaces 2.0
Pool In Ground
Water Access N
Accessibility None
Attached Garage 2
Total Parking Spaces 2
Garage Y
Building
Story 3
Foundation Other
Sewer Septic Exists, On Site Septic
Water Private
Architectural Style Contemporary
Level or Stories 3
Additional Building Above Grade, Below Grade
New Construction N
Schools
School District Baltimore County Public Schools
Others
Senior Community No
Tax ID 04030313025451
Ownership Fee Simple
SqFt Source Assessor
Special Listing Condition Standard
Read Less

GET MORE INFORMATION




