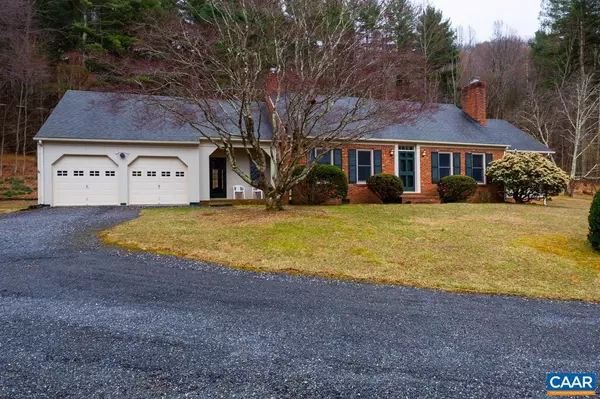Bought with Default Agent • Default Office
For more information regarding the value of a property, please contact us for a free consultation.
234 WIGGINS SPRING RD Vesuvius, VA 24483
Want to know what your home might be worth? Contact us for a FREE valuation!

Our team is ready to help you sell your home for the highest possible price ASAP
Key Details
Sold Price $620,000
Property Type Single Family Home
Sub Type Detached
Listing Status Sold
Purchase Type For Sale
Square Footage 2,258 sqft
Price per Sqft $274
Subdivision None Available
MLS Listing ID 640349
Sold Date 10/31/23
Style Cottage
Bedrooms 3
Full Baths 2
HOA Y/N N
Abv Grd Liv Area 2,258
Year Built 1963
Annual Tax Amount $1,430
Tax Year 2002
Lot Size 94.030 Acres
Acres 94.03
Property Sub-Type Detached
Source CAAR
Property Description
Total peace and privacy found in the mountains. Enter into your mountain retreat, where you are met with a wood burning stove and cozy living space, with gorgeously crafted wood beam ceilings. The home features three bedrooms and two bathrooms and also offers a wood burning fireplace in what could be a study or additional living room with custom built in bookshelves. A beautiful sunroom was added with a quiet ceiling fan for taking in those mountain evenings in spring and summer. This perfectly appointed brick home that has been updated and kept in exceptional condition by the current owners. With miles of hiking trails throughout teeming with wildlife, its own river and spring water, and an exceptional woodworkers shed with a porch for yet another spot to sit and enjoy all that nature has to offer, this special property is a nature lover's dream come true. Shown by appointment only.,Cherry Cabinets,Cutting Board,Formica Counter,Fireplace in Family Room,Fireplace in Study/Library
Location
State VA
County Amherst
Zoning A-1
Rooms
Other Rooms Full Bath
Interior
Interior Features Stove - Wood, Breakfast Area, Kitchen - Eat-In, Pantry, Entry Level Bedroom
Heating Baseboard
Cooling None
Flooring Hardwood, Wood
Fireplaces Type Wood
Equipment Dryer, Washer, Oven/Range - Electric
Fireplace N
Window Features Insulated,Low-E,Energy Efficient
Appliance Dryer, Washer, Oven/Range - Electric
Exterior
View Mountain, Pasture, Water, Trees/Woods, Panoramic
Roof Type Composite
Accessibility None
Garage Y
Building
Story 1
Foundation Brick/Mortar, Block
Sewer Septic Exists
Water Well
Architectural Style Cottage
Level or Stories 1
Additional Building Above Grade, Below Grade
New Construction N
Schools
Elementary Schools Pleasant View
Middle Schools Amherst
High Schools Amherst
School District Amherst County Public Schools
Others
Senior Community No
Ownership Other
Special Listing Condition Standard
Read Less




