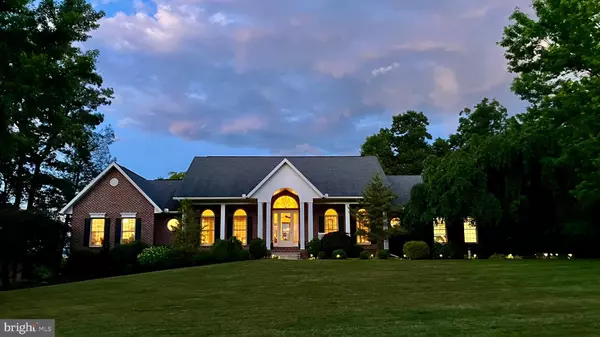Bought with Matthew S Hurley • Hurley Real Estate & Auctions
For more information regarding the value of a property, please contact us for a free consultation.
934 SAMERICA DRIVE Chambersburg, PA 17202
Want to know what your home might be worth? Contact us for a FREE valuation!

Our team is ready to help you sell your home for the highest possible price ASAP
Key Details
Sold Price $620,000
Property Type Single Family Home
Sub Type Detached
Listing Status Sold
Purchase Type For Sale
Subdivision Laurich Town Hill Estates
MLS Listing ID PAFL2020592
Sold Date 08/26/24
Style Ranch/Rambler
Bedrooms 4
Full Baths 3
Half Baths 2
HOA Y/N N
Year Built 1997
Annual Tax Amount $7,033
Tax Year 2022
Lot Size 2.070 Acres
Acres 2.07
Property Sub-Type Detached
Source BRIGHT
Property Description
Discover an extraordinary custom home serenely located on over two acres in a quiet cul-de-sac, offering some of the most breathtaking views in all of Franklin County, PA. This stunning residence boasts four bedrooms, three full bathrooms, and two half bathrooms, including a luxurious master bath with dual vanities and a spacious walk-in shower featuring double shower heads. Elegant tile floors and custom vanities adorn the bathrooms, adding a perfect flair of understated sophistication.
The living room is highlighted by a gorgeous natural stone fireplace and custom cabinetry, creating a warm and inviting atmosphere. The sunroom offers panoramic views, where the current owners enjoyed as many as fifteen fireworks displays on the Fourth of July. The kitchen is a chef's dream, equipped with granite countertops, stainless steel appliances, a convenient raised dishwasher, and a stylish tile backsplash. A formal dining room provides an elegant space for entertainment.
Step outside to the lovely patio or the two-level deck, where the gentle sounds of the Conococheague Creek enhance the serene setting. The property borders the creek, creating a picturesque and tranquil environment for many species of birds, including great blue herons and bald eagles, a bird-watcher's delight!
The almost entirely finished basement includes a spacious and welcoming family room with a recently updated propane fireplace and cabinetry, a kitchenette with an induction cooktop, mini fridge, and microwave, and an additional bedroom with an en suite bathroom. One of the home's most remarkable features is its two garages: an upper-level three-car garage with built-in cabinetry and an enormous lower-level, two-car garage with its own bathroom, a versatile space for housing tools, equipment, or beloved toys!!
Adding to its many amenities, extensive recent updates include a new central air conditioning system, a comprehensive landscaping makeover, and a renovated deck, ensuring modern comfort and style.
Experience the charm of this exceptional property, where the beauty of nature and the comforts of modern living harmoniously coexist. Open the windows at night to see the twinkling lights of the city or early in the morning to delight in the tranquil sounds of the creek's waterfall below and watch truly spectacular sunrises. Let this idyllic setting become your personal haven.
This property will be offered at auction on Thursday July 11, 2024 @ 3:00pm. The List price in no way represents a minimum, starting, or acceptable bid.
Location
State PA
County Franklin
Area Hamilton Twp (14511)
Zoning NONE
Rooms
Other Rooms Living Room, Dining Room, Bedroom 2, Bedroom 3, Bedroom 4, Kitchen, Foyer, Breakfast Room, Bedroom 1, Sun/Florida Room, Bathroom 2, Bathroom 3, Primary Bathroom, Half Bath
Basement Garage Access, Heated, Improved, Interior Access, Outside Entrance, Partially Finished, Walkout Level, Windows
Main Level Bedrooms 3
Interior
Interior Features Built-Ins, Carpet, Ceiling Fan(s), Central Vacuum, Crown Moldings, Dining Area, Formal/Separate Dining Room, Kitchen - Gourmet, Recessed Lighting, Upgraded Countertops, Walk-in Closet(s), Window Treatments
Hot Water Electric
Heating Forced Air
Cooling Central A/C
Fireplaces Number 2
Fireplaces Type Stone, Gas/Propane
Equipment Central Vacuum, Cooktop, Dishwasher, Disposal, Microwave, Stainless Steel Appliances, Water Heater
Fireplace Y
Appliance Central Vacuum, Cooktop, Dishwasher, Disposal, Microwave, Stainless Steel Appliances, Water Heater
Heat Source Propane - Owned
Exterior
Parking Features Covered Parking, Garage - Side Entry, Inside Access, Oversized
Garage Spaces 5.0
Water Access N
Accessibility None
Attached Garage 5
Total Parking Spaces 5
Garage Y
Building
Story 1
Foundation Block
Sewer Public Sewer
Water Public
Architectural Style Ranch/Rambler
Level or Stories 1
Additional Building Above Grade, Below Grade
New Construction N
Schools
School District Chambersburg Area
Others
Senior Community No
Tax ID 11-0E16.-281.-000000
Ownership Fee Simple
SqFt Source Assessor
Special Listing Condition Auction
Read Less




