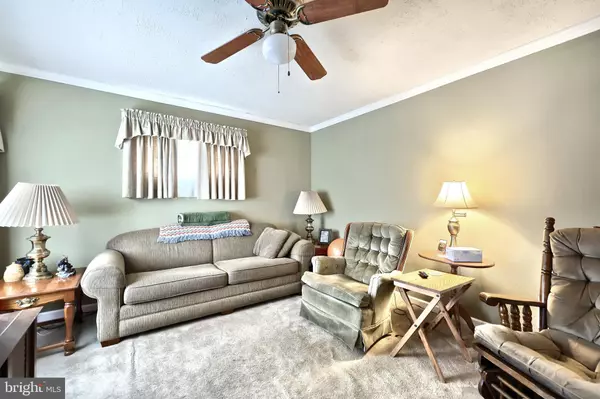Bought with Katherine Audette Paxton • Berkshire Hathaway HomeServices Homesale Realty
For more information regarding the value of a property, please contact us for a free consultation.
73 WOODWARD DR York, PA 17406
Want to know what your home might be worth? Contact us for a FREE valuation!

Our team is ready to help you sell your home for the highest possible price ASAP
Key Details
Sold Price $210,000
Property Type Single Family Home
Sub Type Detached
Listing Status Sold
Purchase Type For Sale
Square Footage 1,001 sqft
Price per Sqft $209
Subdivision Woodland View
MLS Listing ID PAYK2076842
Sold Date 04/22/25
Style Cape Cod
Bedrooms 3
Full Baths 1
HOA Y/N N
Abv Grd Liv Area 1,001
Year Built 1956
Available Date 2025-03-04
Annual Tax Amount $3,113
Tax Year 2025
Lot Size 7,174 Sqft
Acres 0.16
Property Sub-Type Detached
Source BRIGHT
Property Description
Welcome to 73 Woodward Dr, a delightful brick cape cod home nestled in the Woodland View subdivision neighborhood in Central York School District. This well-maintained gem offers 3 bedrooms and 1 bathroom, blending classic charm with modern comfort. Inside, you'll find a warm and inviting atmosphere. The functional layout includes a cozy living area and spacious bedrooms designed for easy living. The solid brick exterior enhances both durability and curb appeal, while the backyard provides the perfect space for outdoor relaxation or entertaining. Conveniently located near schools, shopping, and major routes, this home offers both charm and convenience. Don't miss this fantastic opportunity—schedule your showing today!
Location
State PA
County York
Area Manchester Twp (15236)
Zoning RESIDENTIAL
Rooms
Other Rooms Living Room, Bedroom 2, Kitchen, Bedroom 1, Laundry, Recreation Room, Bathroom 1, Bathroom 3
Basement Full, Partially Finished
Main Level Bedrooms 2
Interior
Interior Features Combination Dining/Living
Hot Water Electric
Heating Baseboard - Electric
Cooling Central A/C
Equipment Built-In Microwave, Washer, Dryer, Refrigerator, Oven - Single
Fireplace N
Window Features Insulated
Appliance Built-In Microwave, Washer, Dryer, Refrigerator, Oven - Single
Heat Source Natural Gas
Exterior
Exterior Feature Deck(s)
Water Access N
Roof Type Shingle,Asphalt
Accessibility 2+ Access Exits
Porch Deck(s)
Garage N
Building
Lot Description Level
Story 1.5
Foundation Permanent
Above Ground Finished SqFt 1001
Sewer Public Sewer
Water Public
Architectural Style Cape Cod
Level or Stories 1.5
Additional Building Above Grade, Below Grade
New Construction N
Schools
Middle Schools Central York
High Schools Central York
School District Central York
Others
Senior Community No
Tax ID 36-000-04-0208-00-00000
Ownership Fee Simple
SqFt Source 1001
Acceptable Financing Conventional, Cash
Listing Terms Conventional, Cash
Financing Conventional,Cash
Special Listing Condition Standard
Read Less

GET MORE INFORMATION




